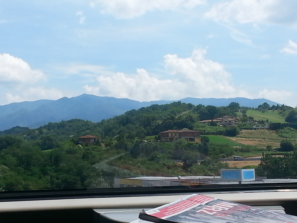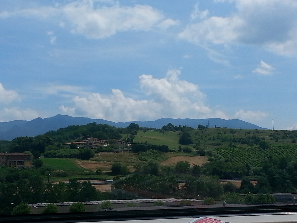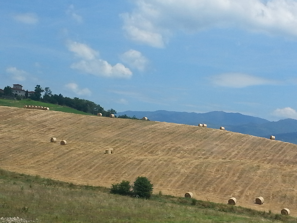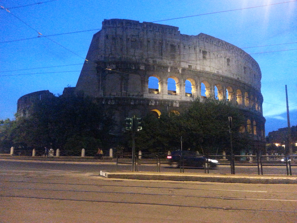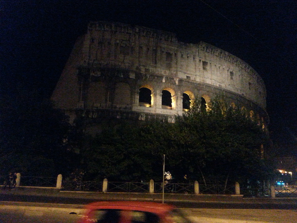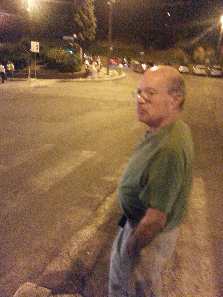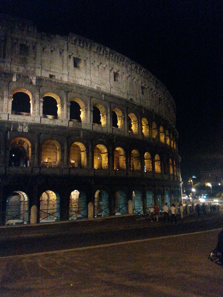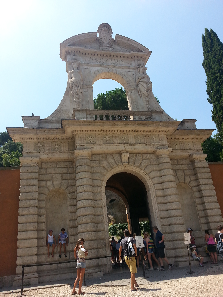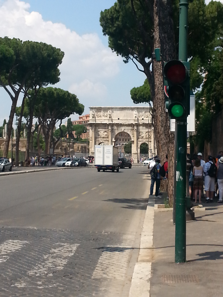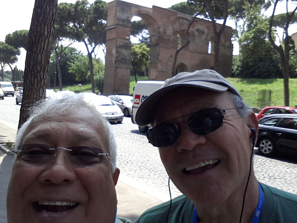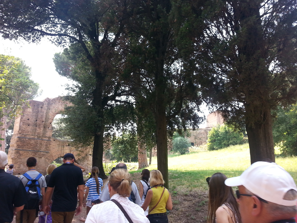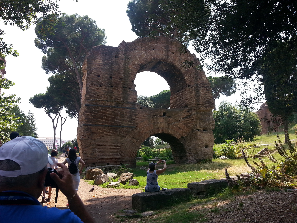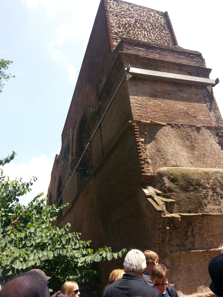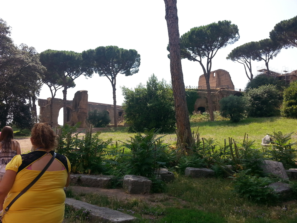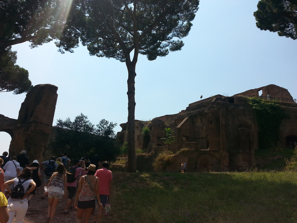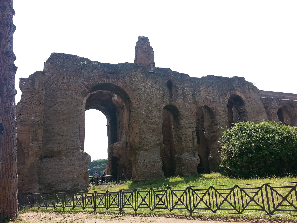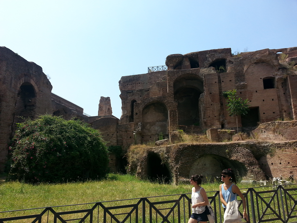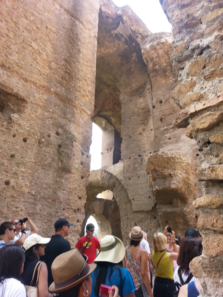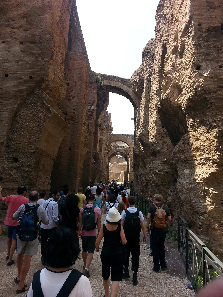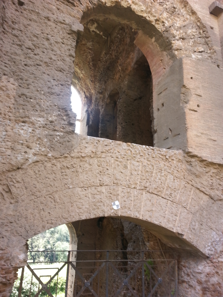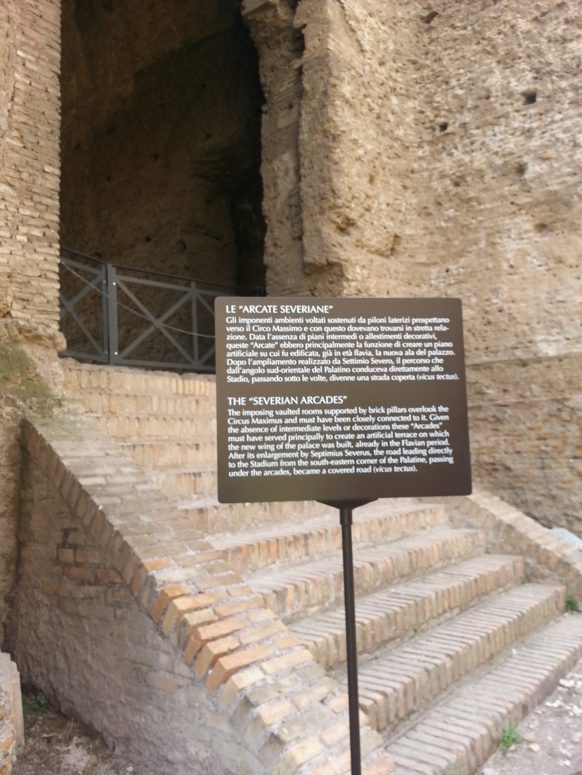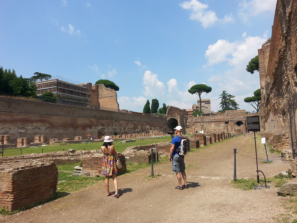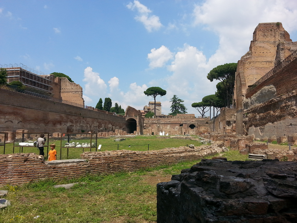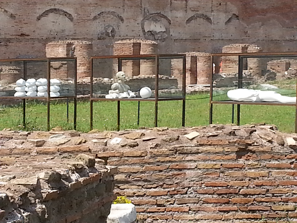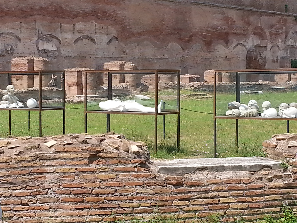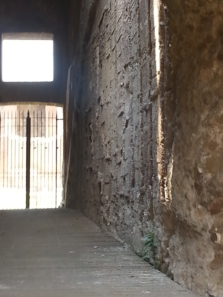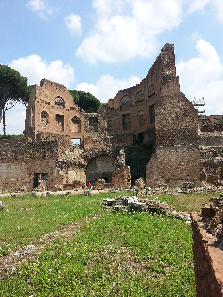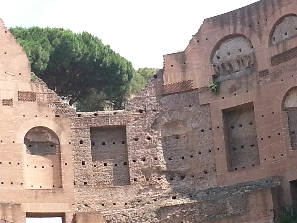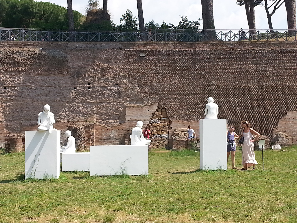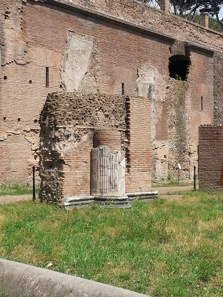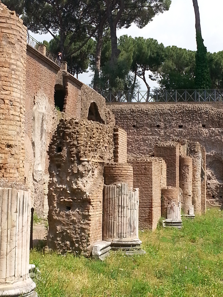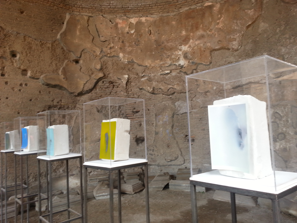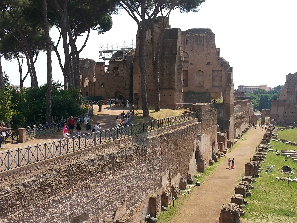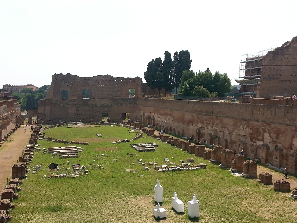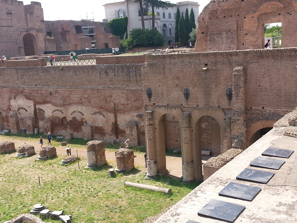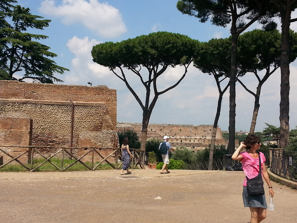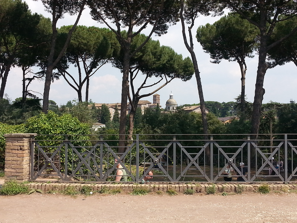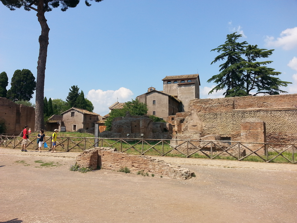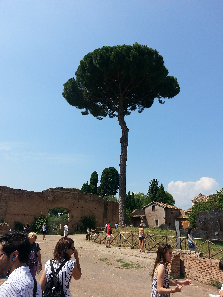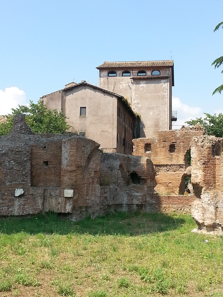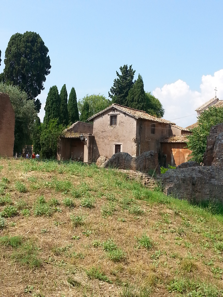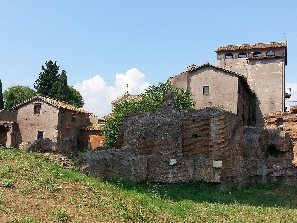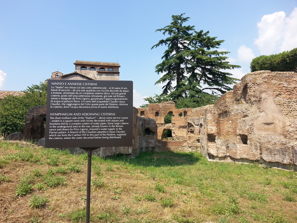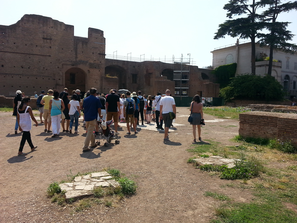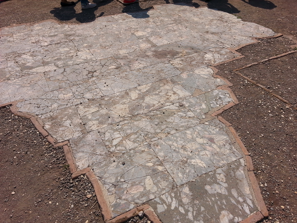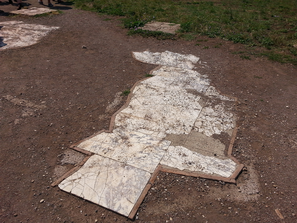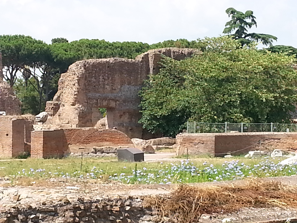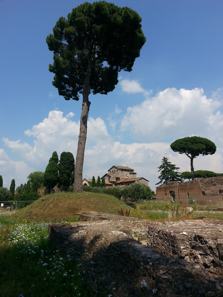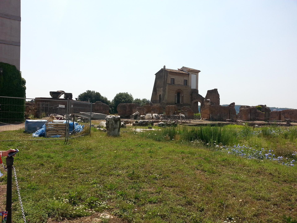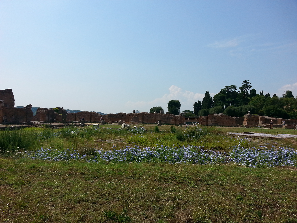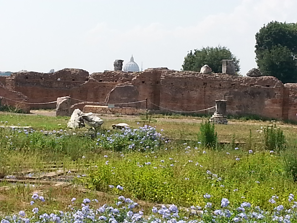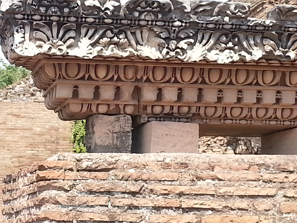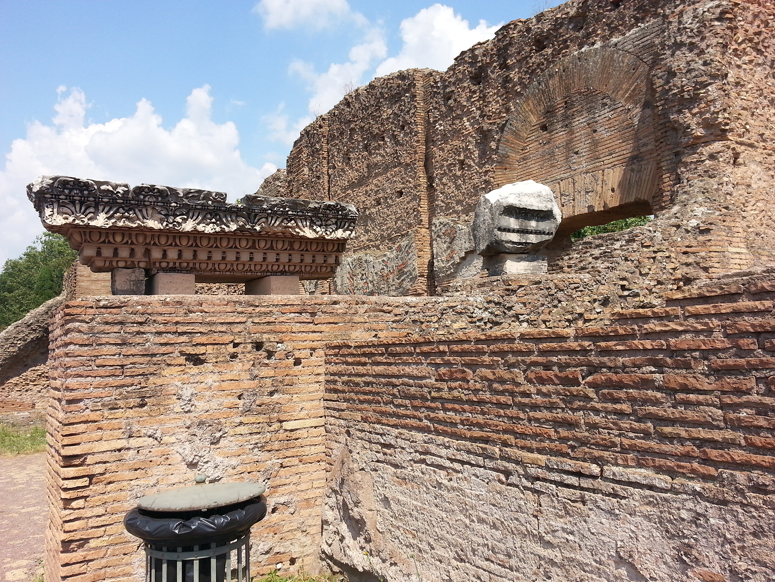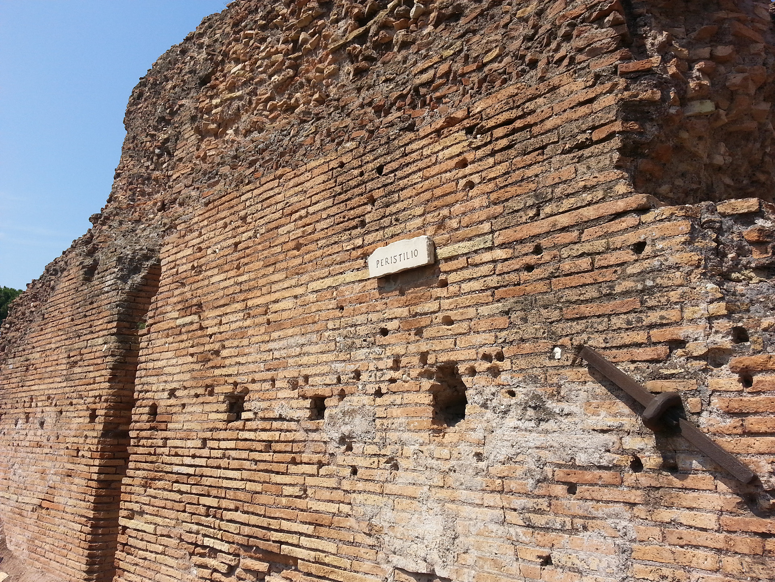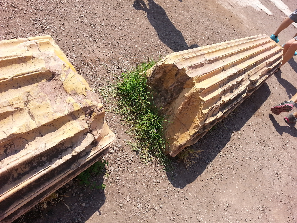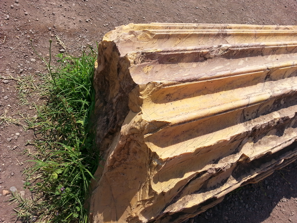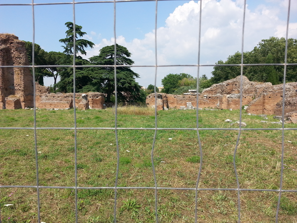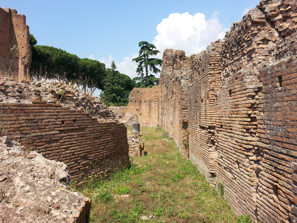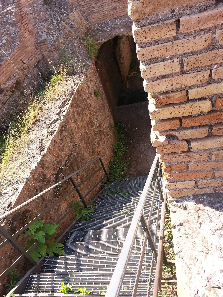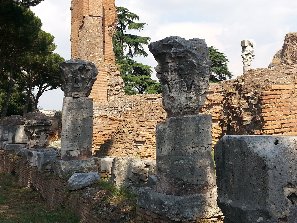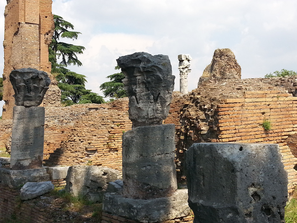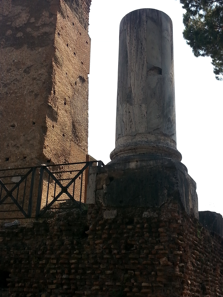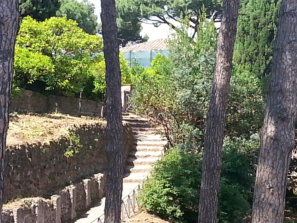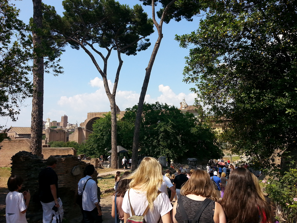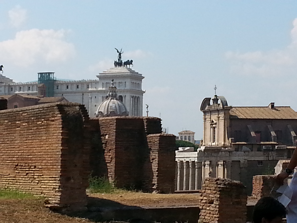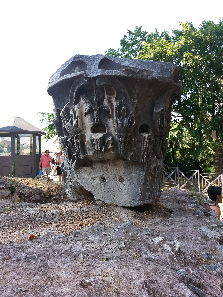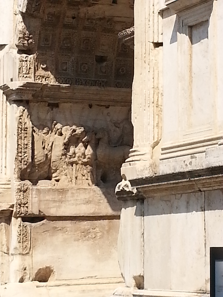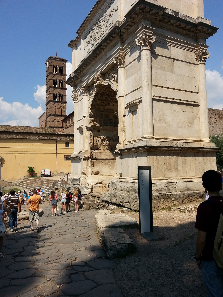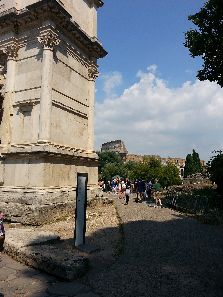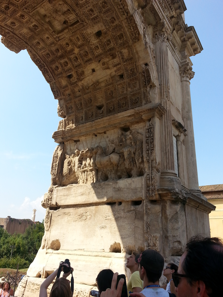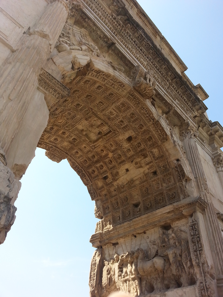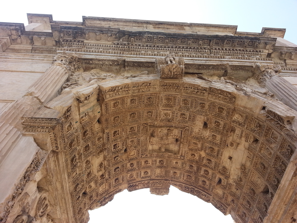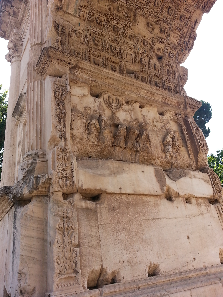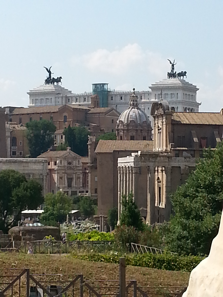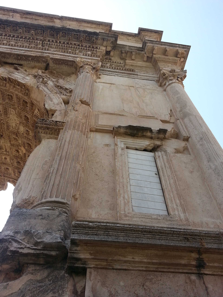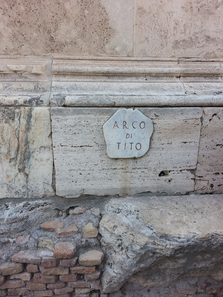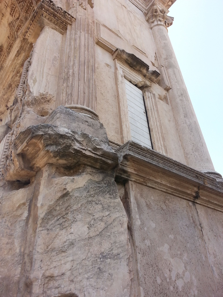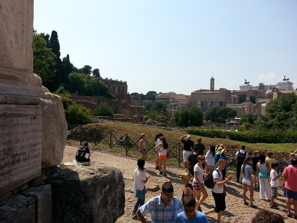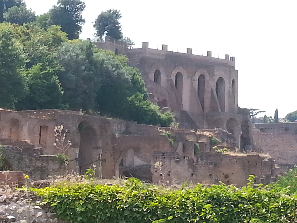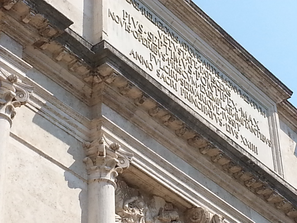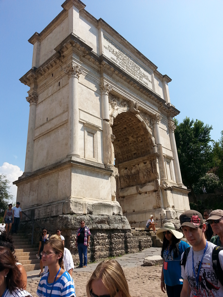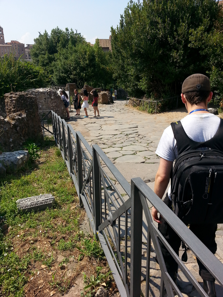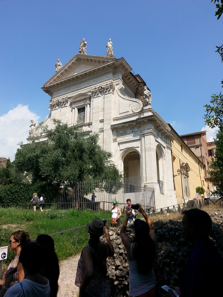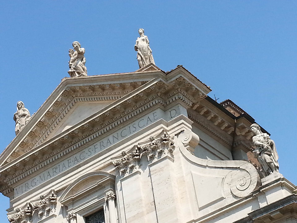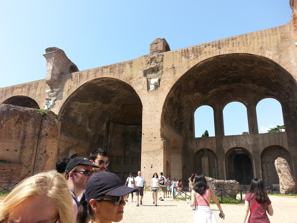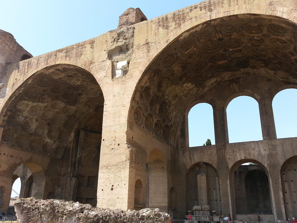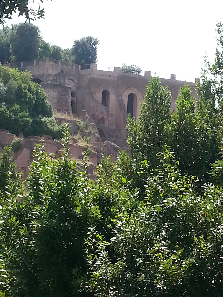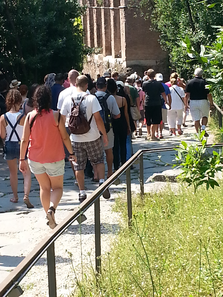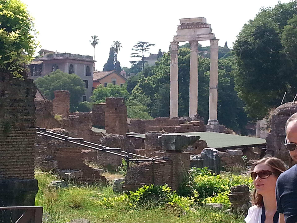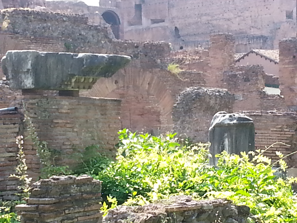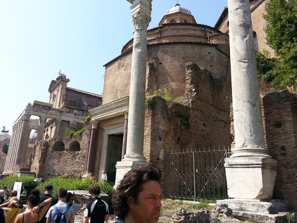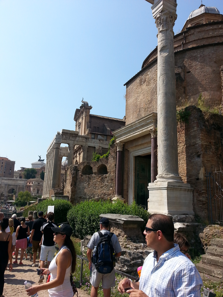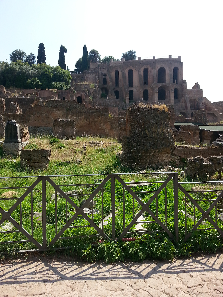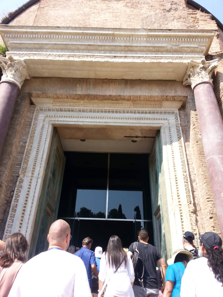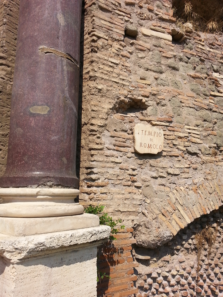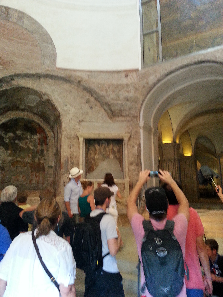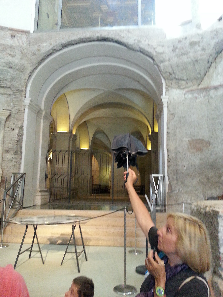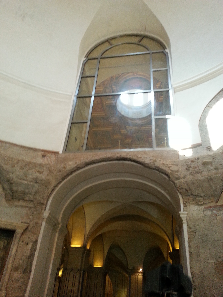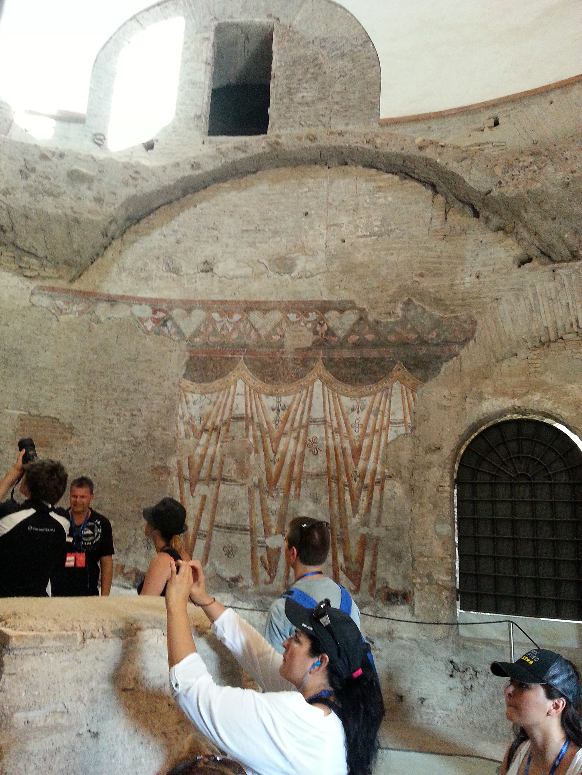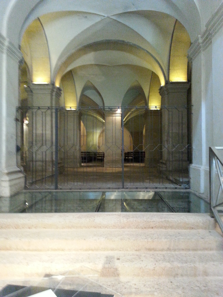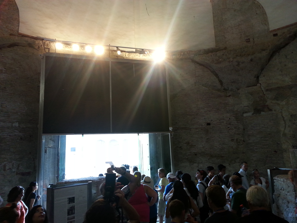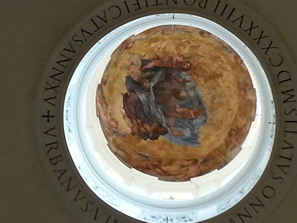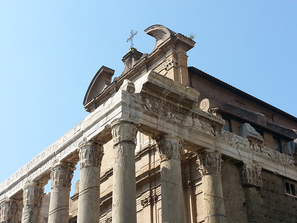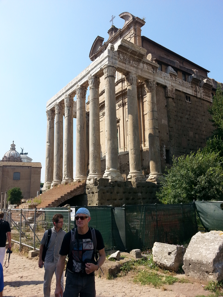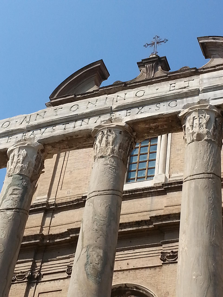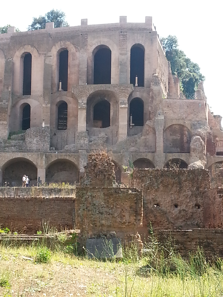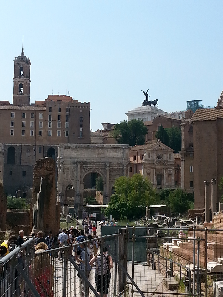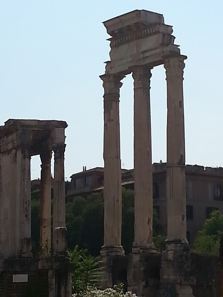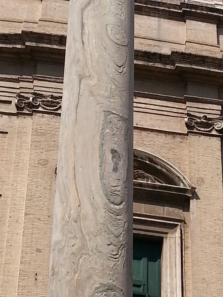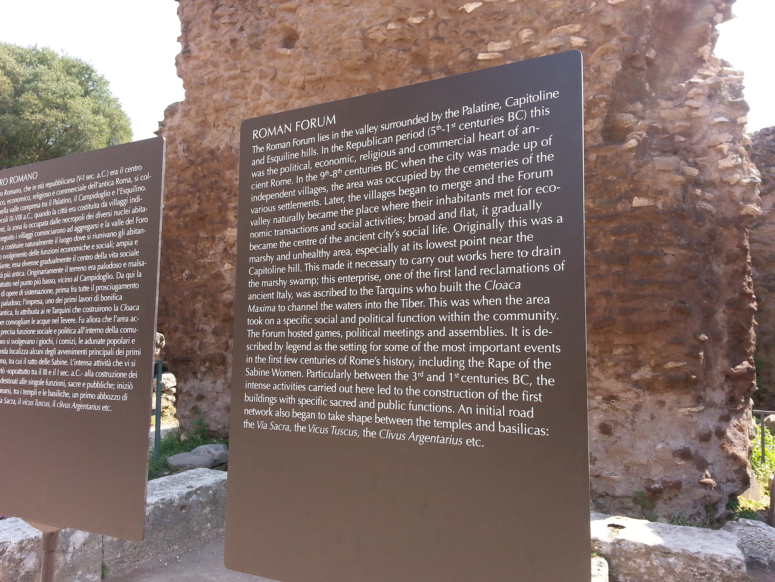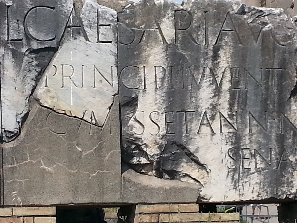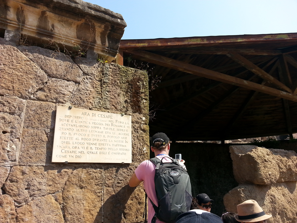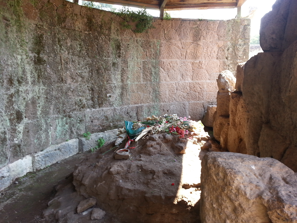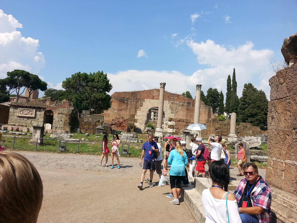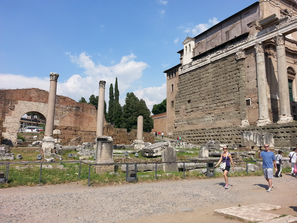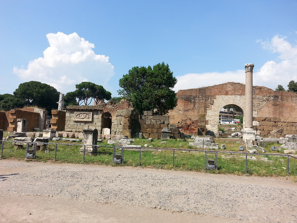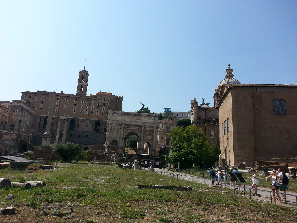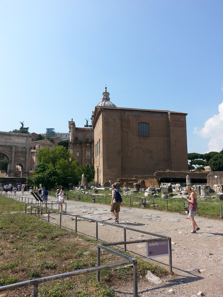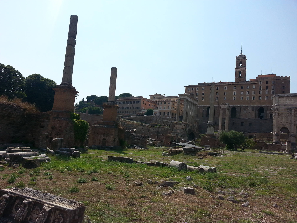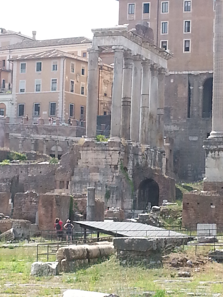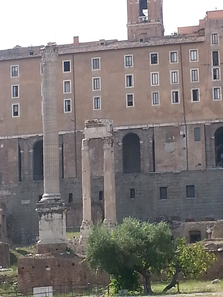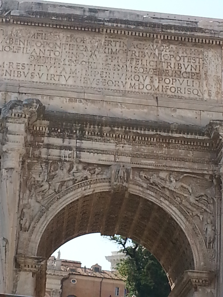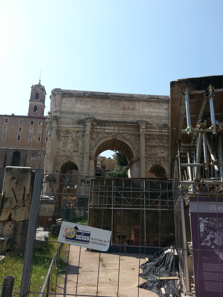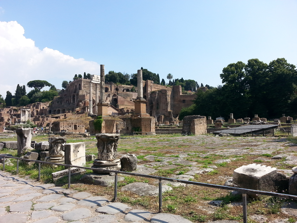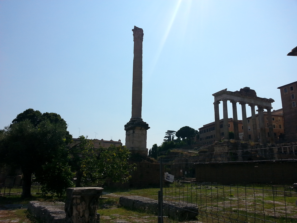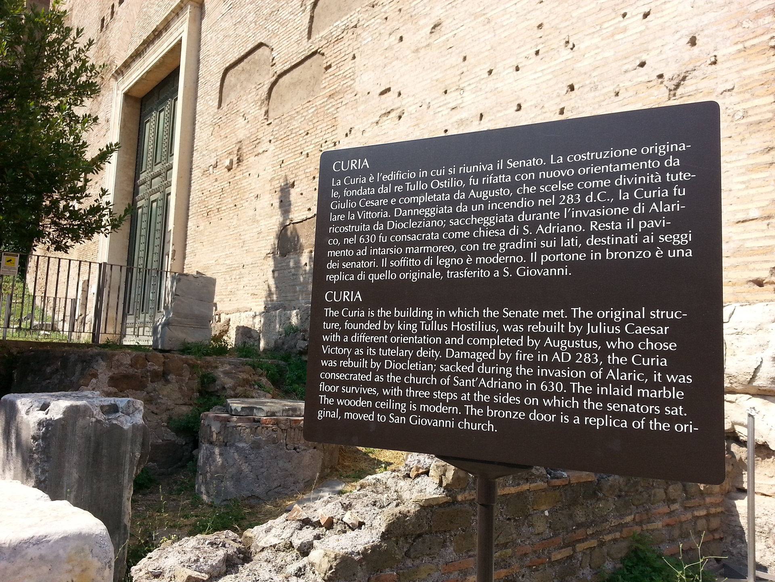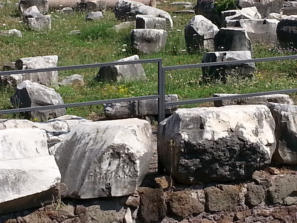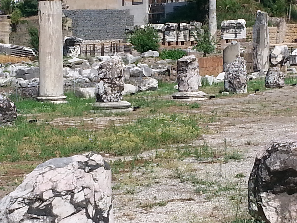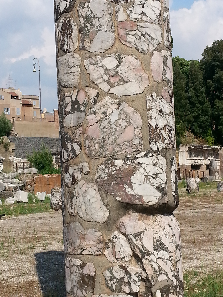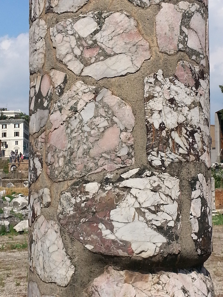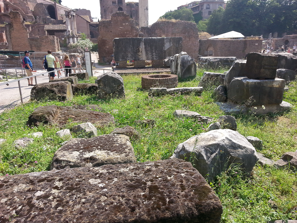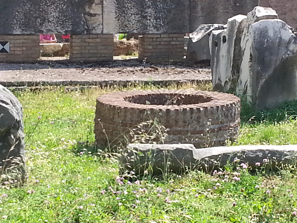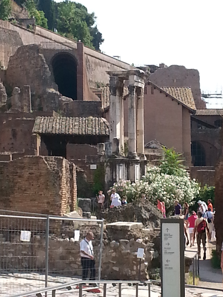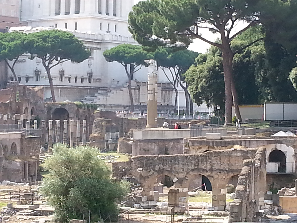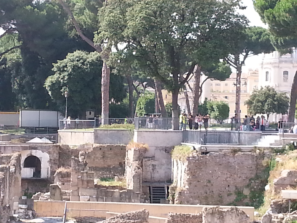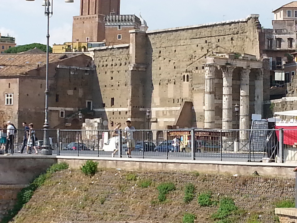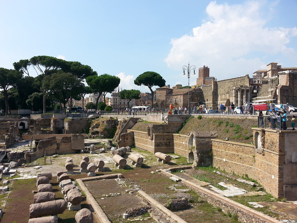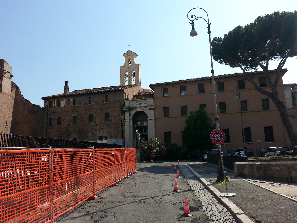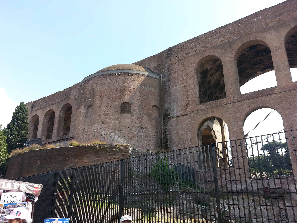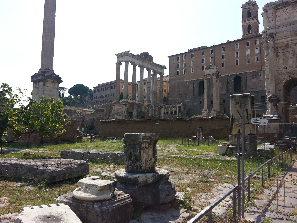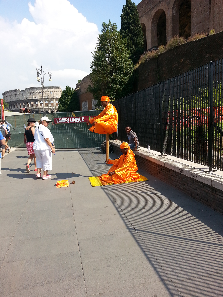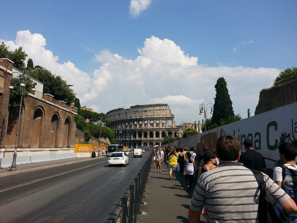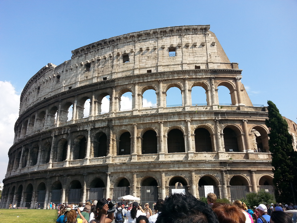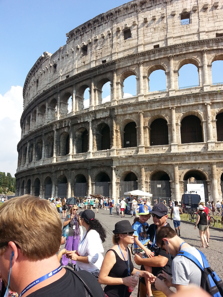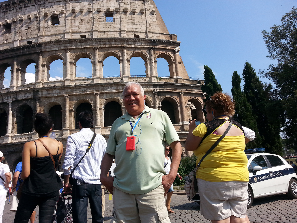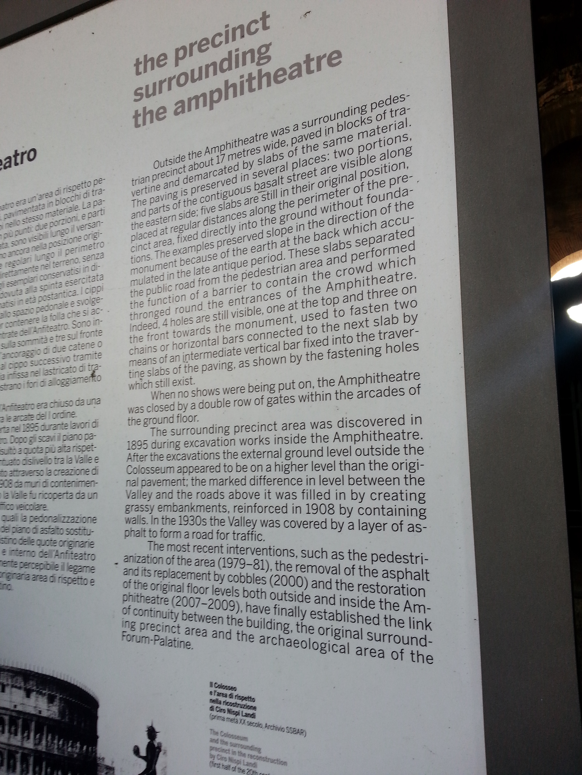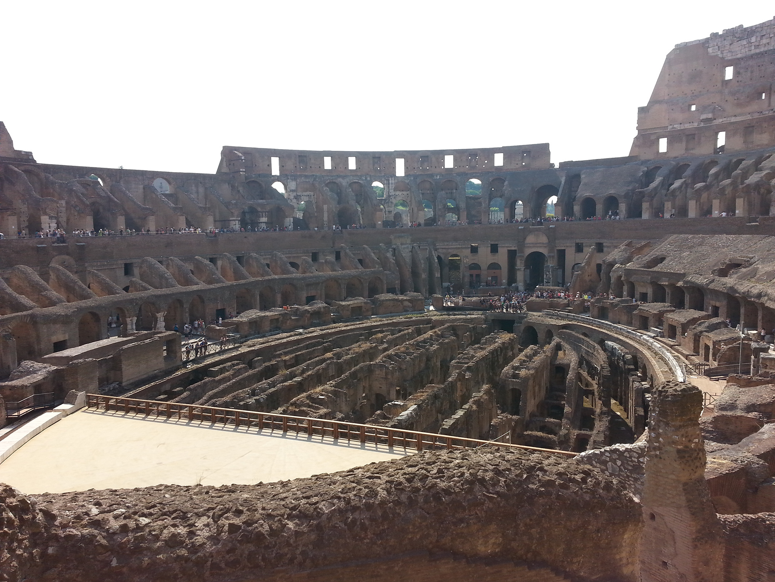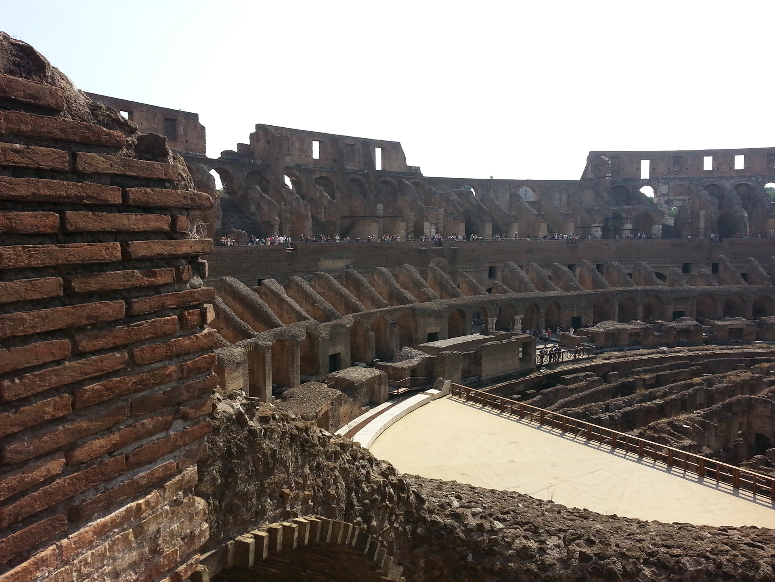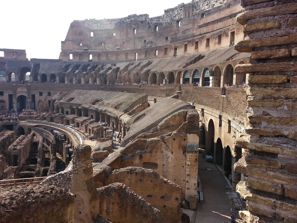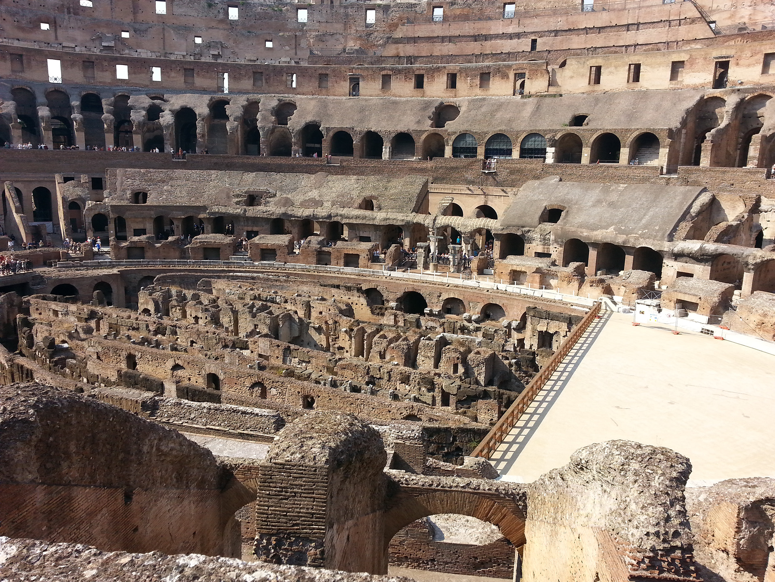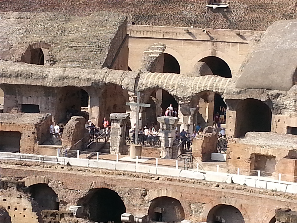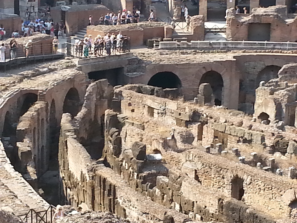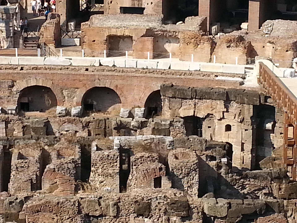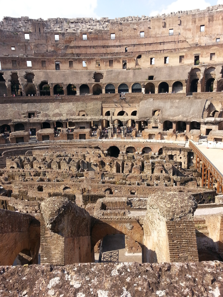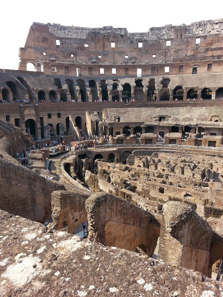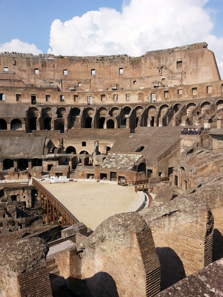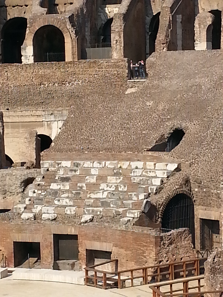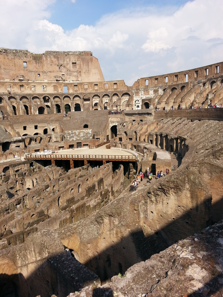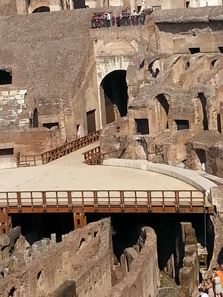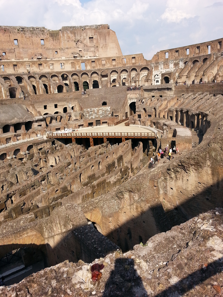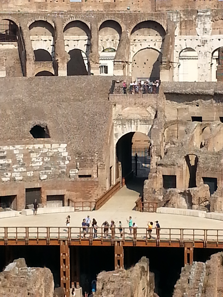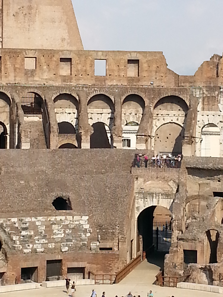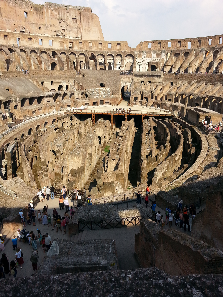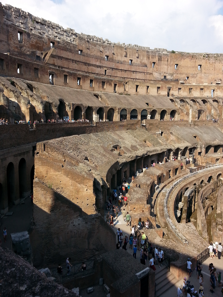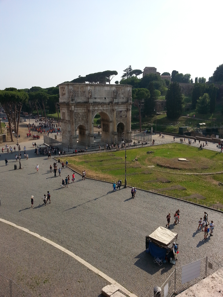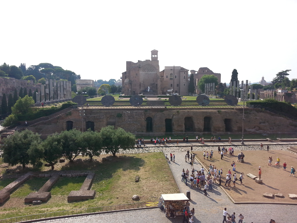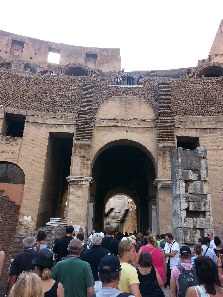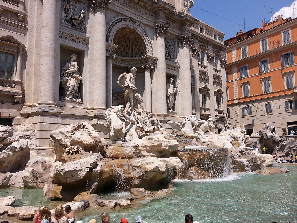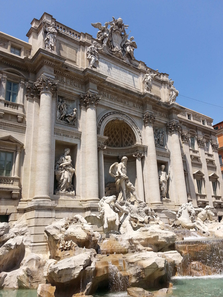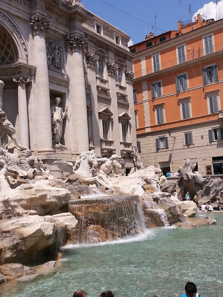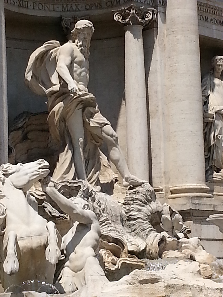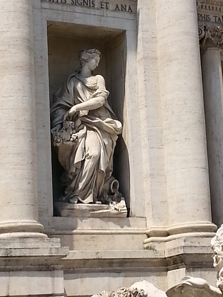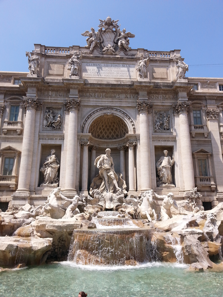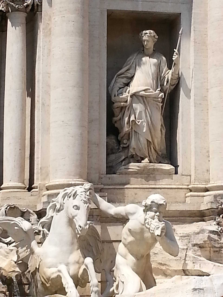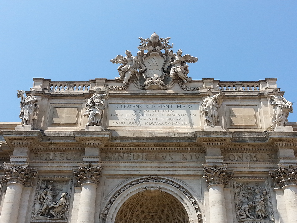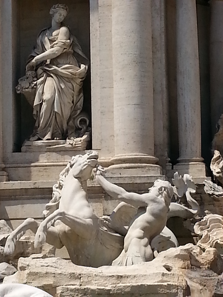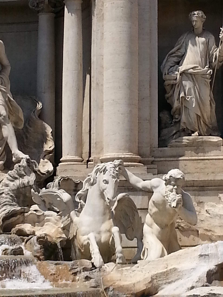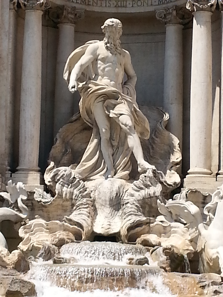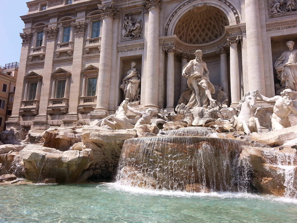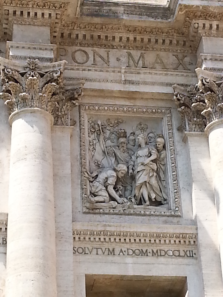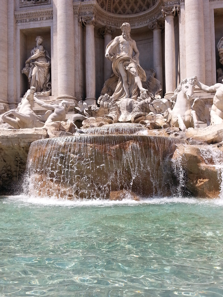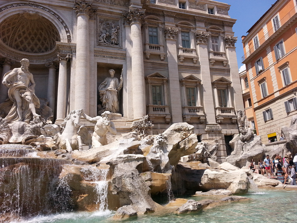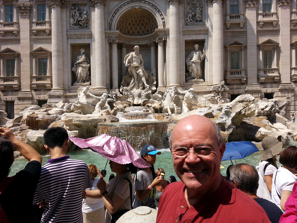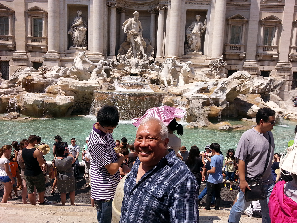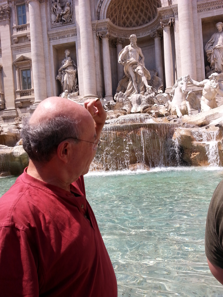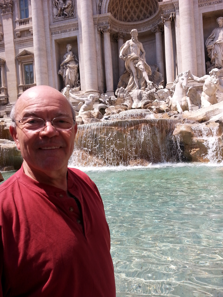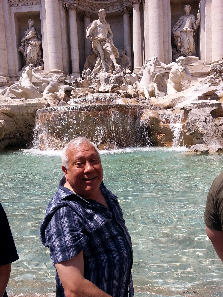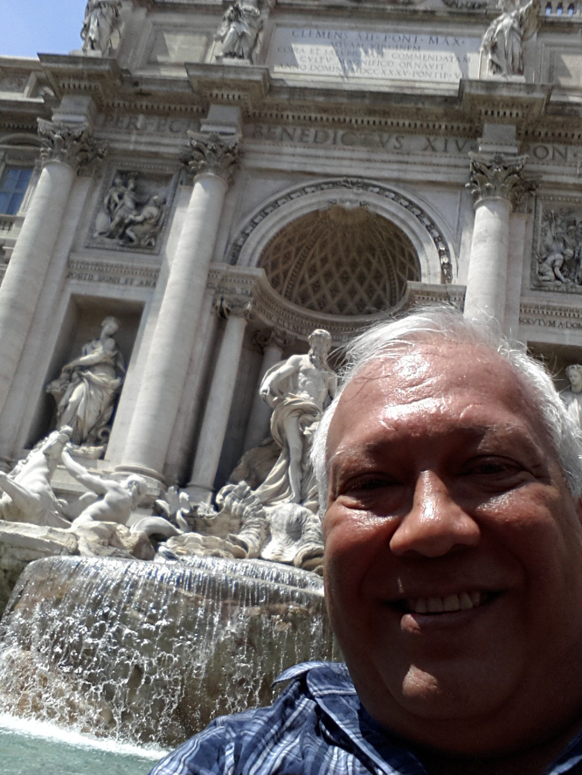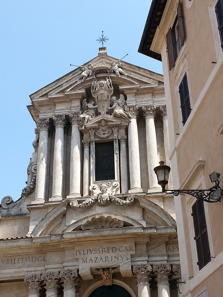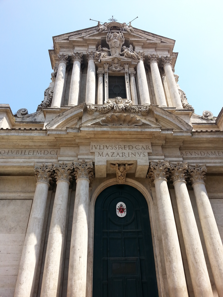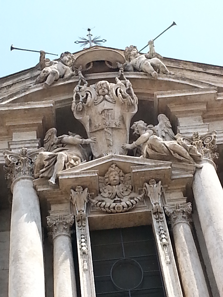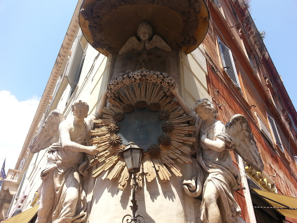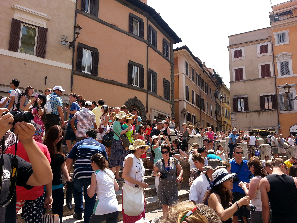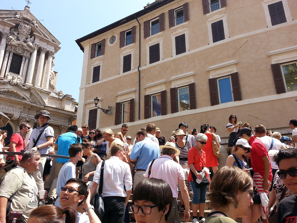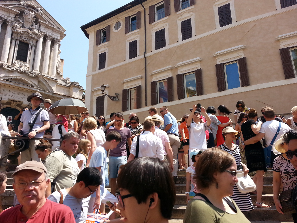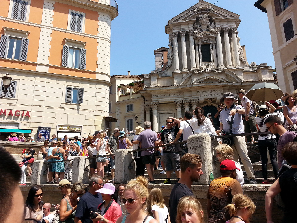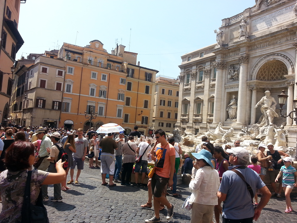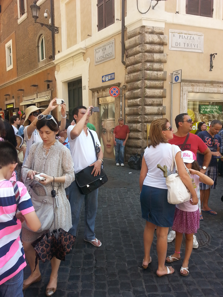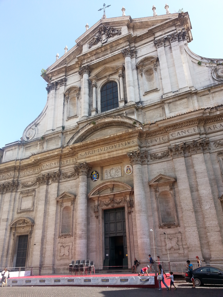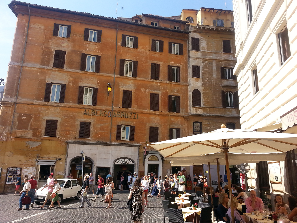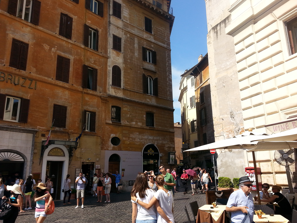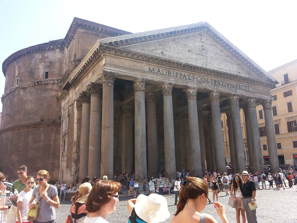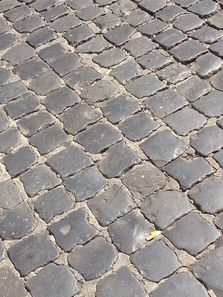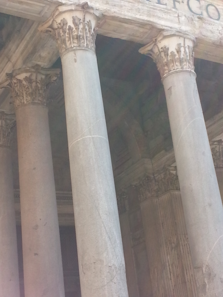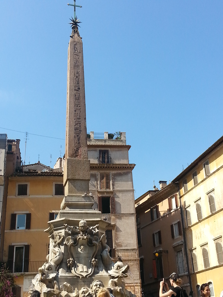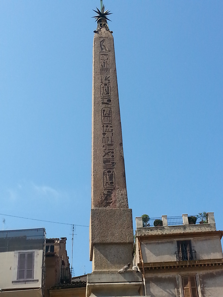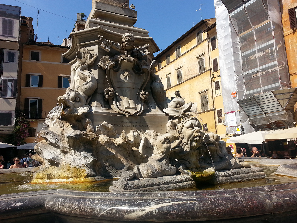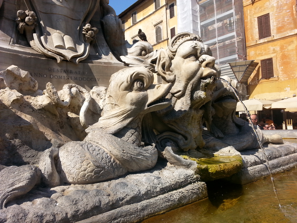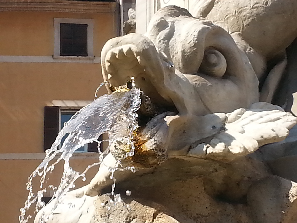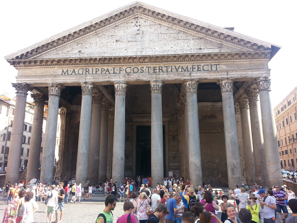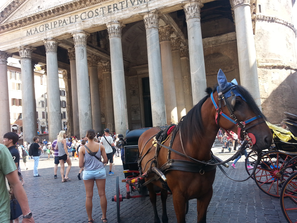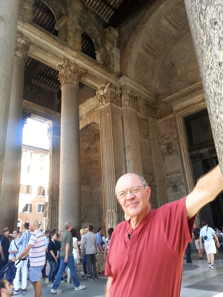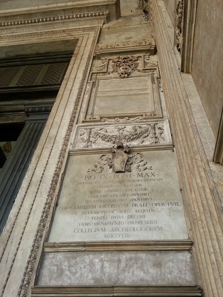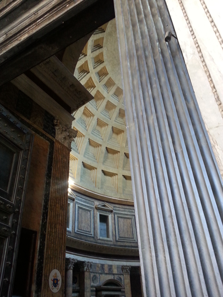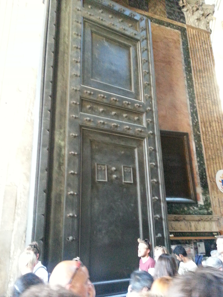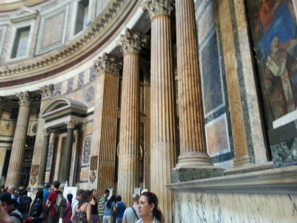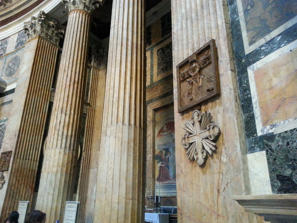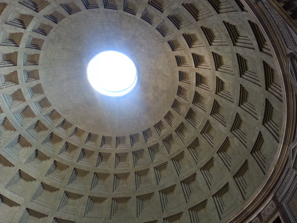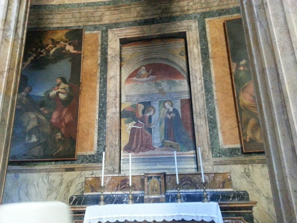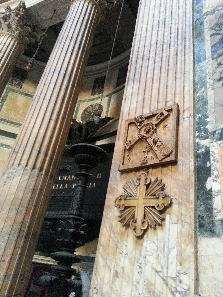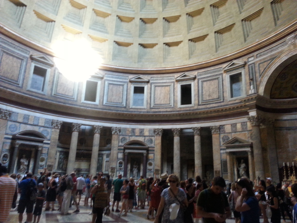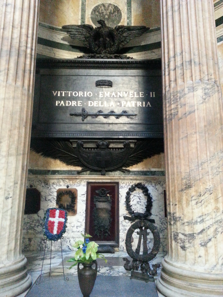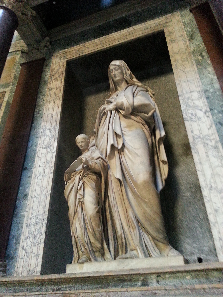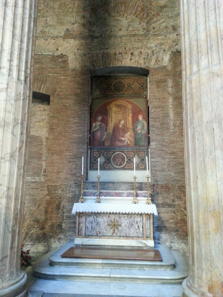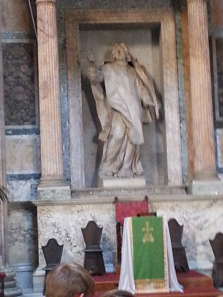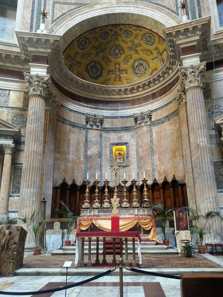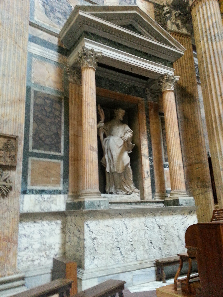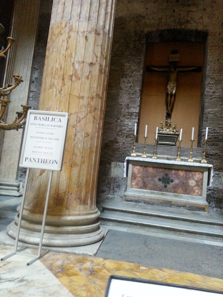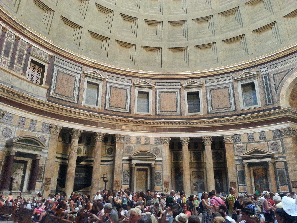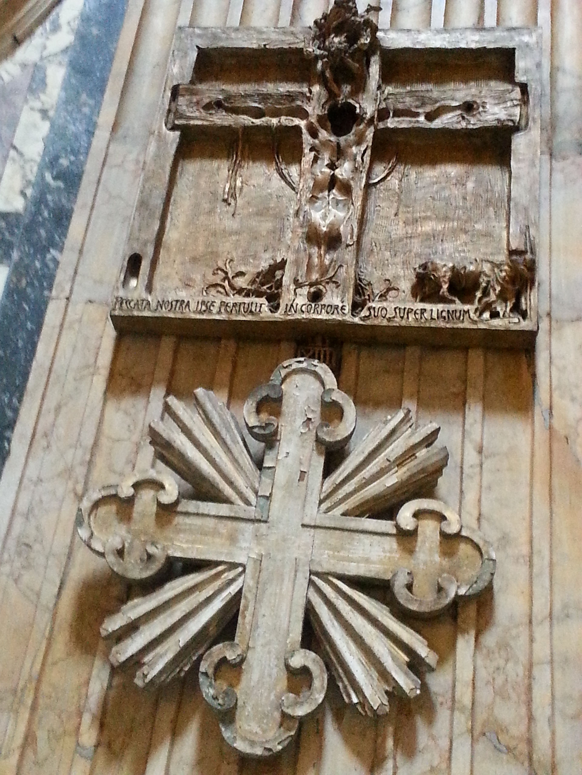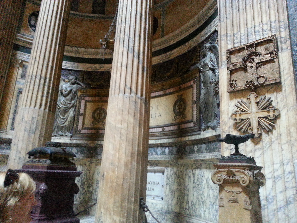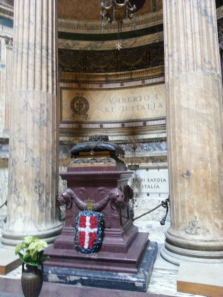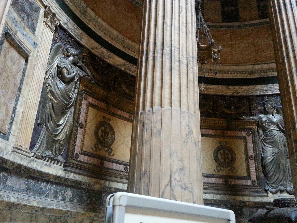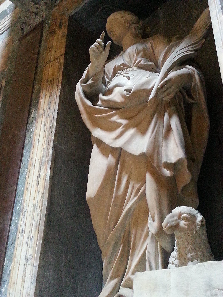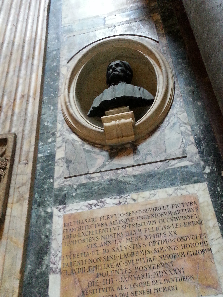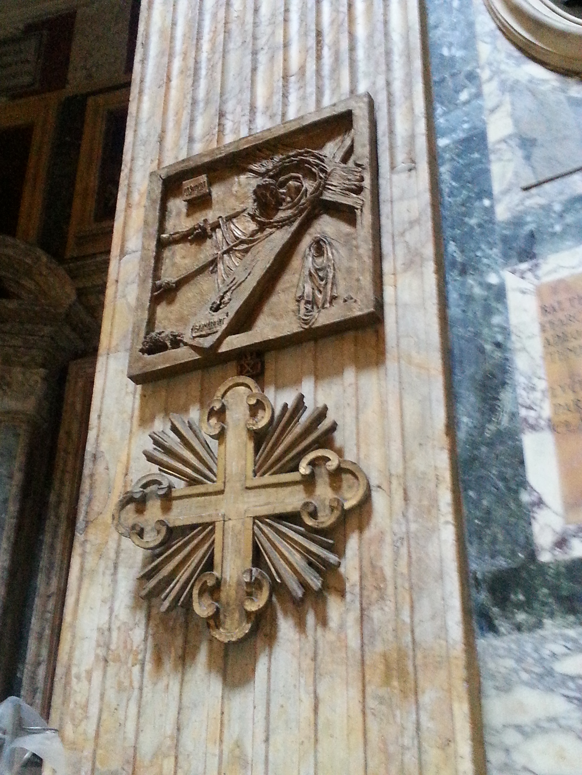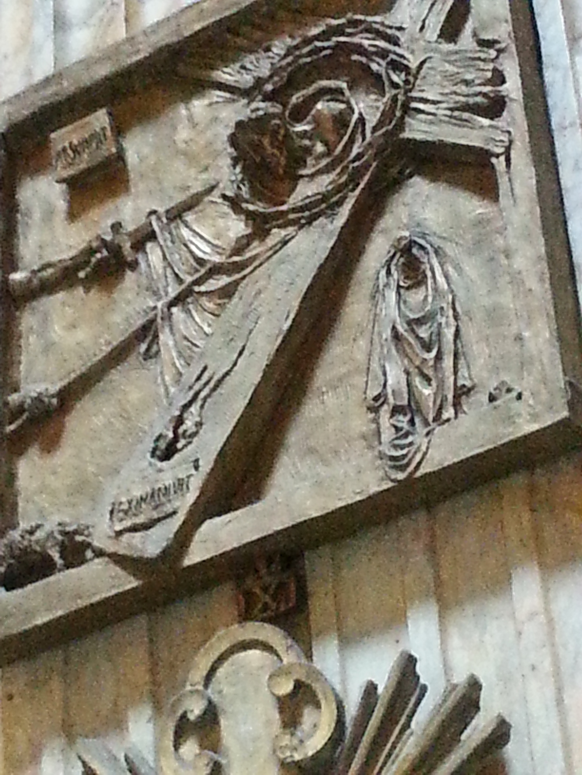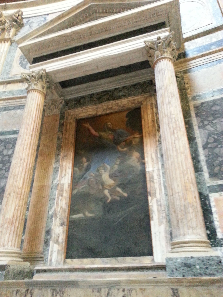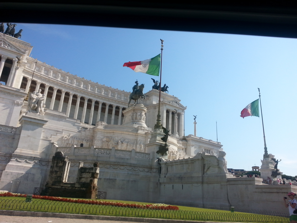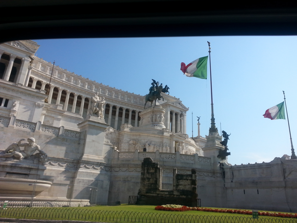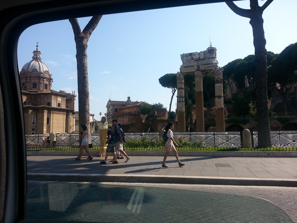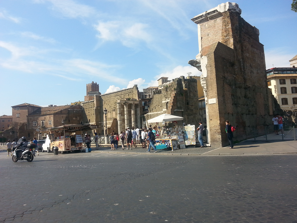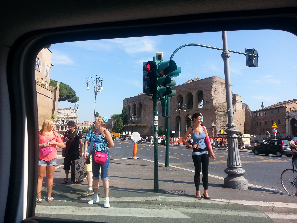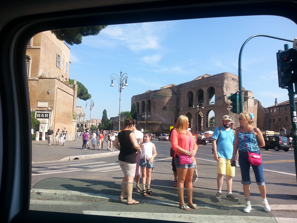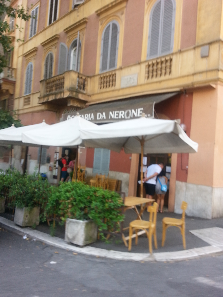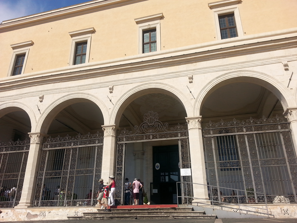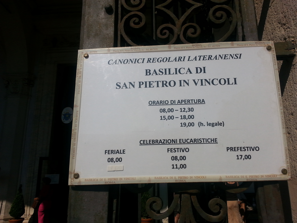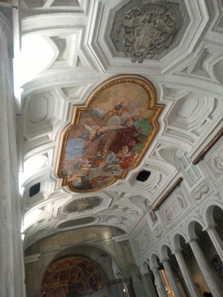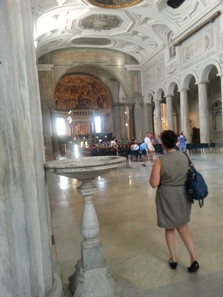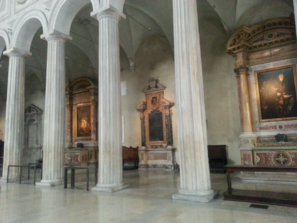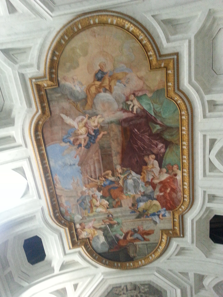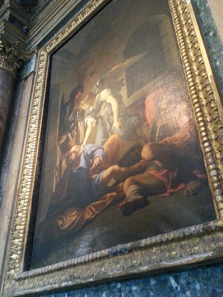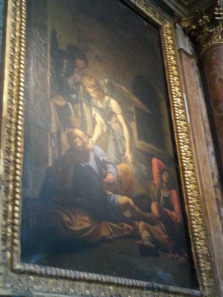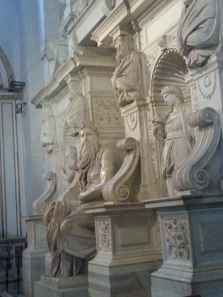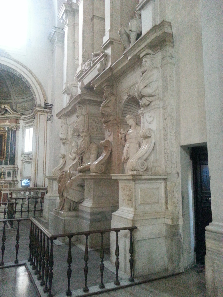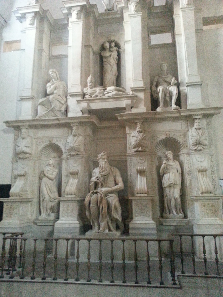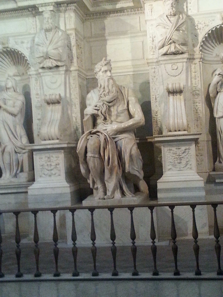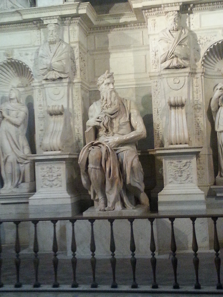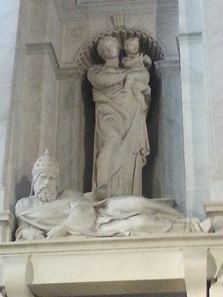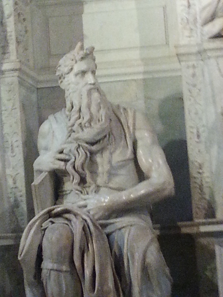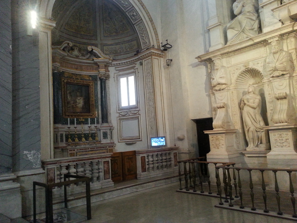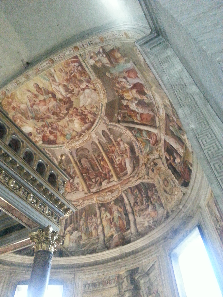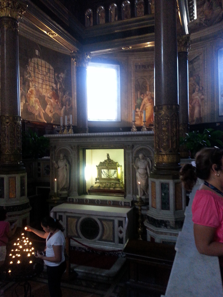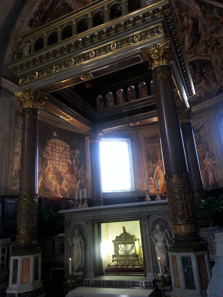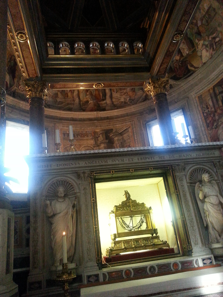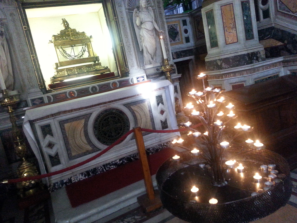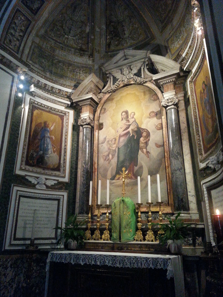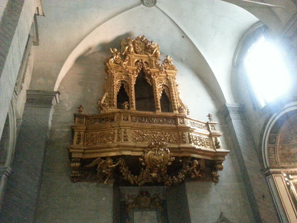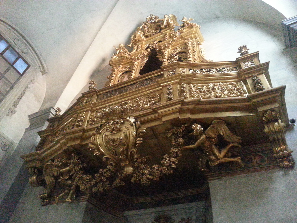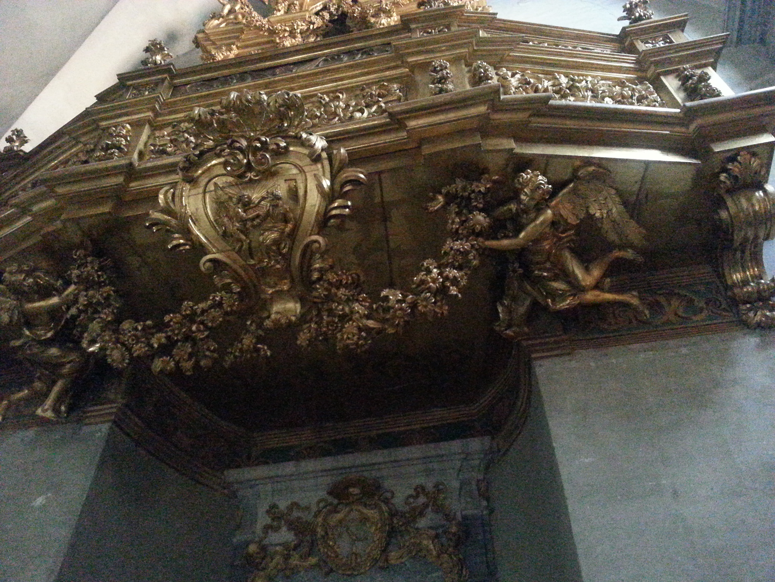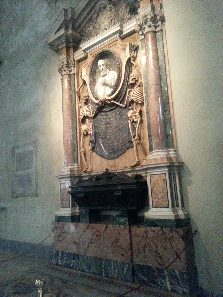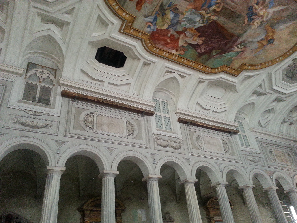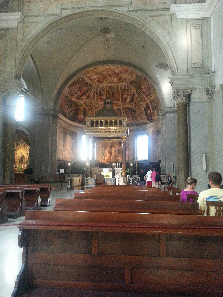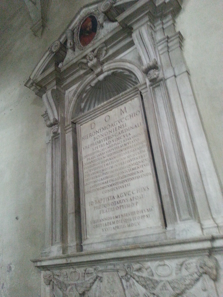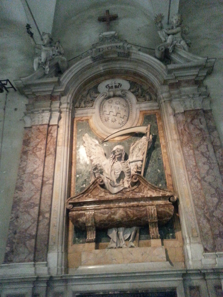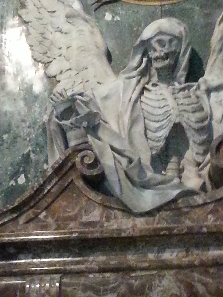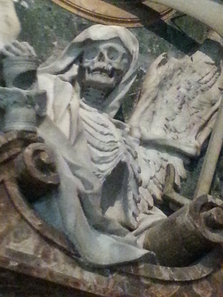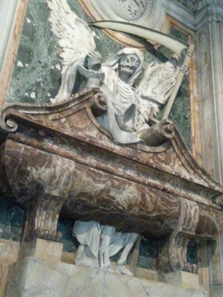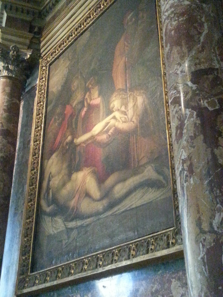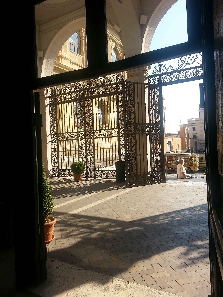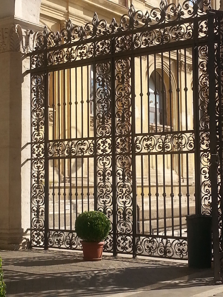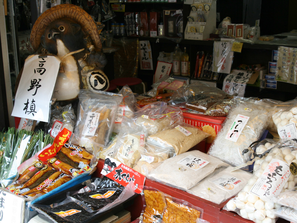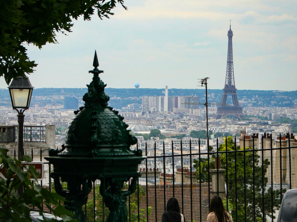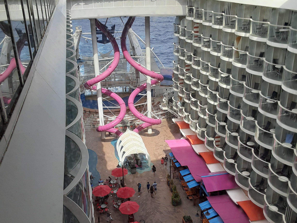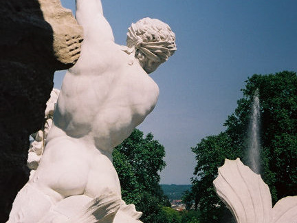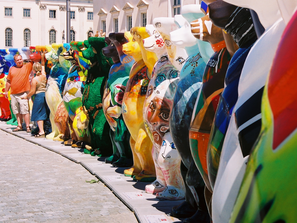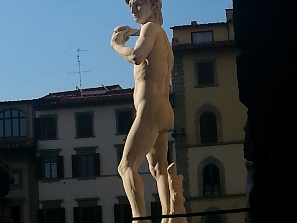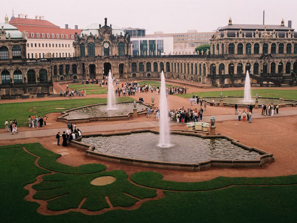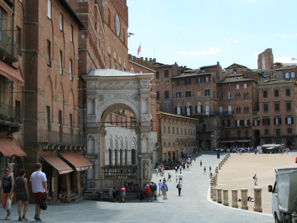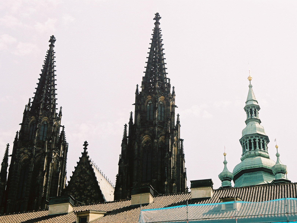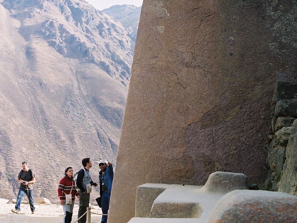
Rolling into Rome via TrenItalia.

Rolling into Rome via TrenItalia.

Rolling into Rome via TrenItalia.

The Colosseum by night, Rome, Italy.

The Colosseum by night, Rome, Italy.

The Colosseum by night, Rome, Italy.

The Colosseum by night, Rome, Italy.

David Soileau outside the Coliseum, Rome, Italy.

The Colosseum by night, Rome, Italy.

Original entrance to the Farnese Gardens, the name of a garden in Rome created in 1550 in the northern part of the Palatine Hill by Cardinal Alessandro Farnese. They were the first private botanic gardens in Europe.

The Arch of Constantine (Italian: Arco di Costantino) is a triumphal arch in Rome dedicated to the emperor Constantine the Great.

Sam Luna and David Soileau are pretty happy about to visit the coliseum.

Original entrance to the Farnese Gardens, the name of a garden in Rome created in 1550 in the northern part of the Palatine Hill by Cardinal Alessandro Farnese. They were the first private botanic gardens in Europe.

Aqua Claudia ("the Claudian water") was an ancient Roman aqueduct that, like the Aqua Anio Novus, was begun by Emperor Caligula (37–41 AD) in 38 AD and finished by Emperor Claudius (41–54 AD) in 52 AD. Together with Aqua Anio Novus, Aqua Anio Vetus and Aqua Marcia, it is regarded as one of the "four great aqueducts of Rome"

Roman aqueduct on Palatine Hill, Rome, Italy.

Ancient Roman Ruins At the Palatine Hill, Italy.

Ancient Roman Ruins At the Palatine Hill, Italy.

Domus Severiana at the Palatine Hill, Rome, Lazio, Italy

Ancient Roman Ruins At the Palatine Hill, Italy.

Domus Severiana at the Palatine Hill, Rome, Lazio, Italy

Baths of Caracalla

Severian arches

THE "SEVERIAN ARCADES" - The imposing vaulted rooms supported by brick pillars overlook the Circus Maximus and must have been closely connected to it. Given the absence of intermediate levels or decorations these "Arcades” must have served principally to create an artificial terrace on which the new wing of the palace was built, already in the Flavian period. After its enlargement by Septimius Severus, the road leading directly to the Stadium from the south-eastern corner of the Palatine, passing under the arcades, became a covered road (vicus tectus).

THE "SEVERIAN ARCADES" - The imposing vaulted rooms supported by brick pillars overlook the Circus Maximus and must have been closely connected to it. Given the absence of intermediate levels or decorations these "Arcades” must have served principally to create an artificial terrace on which the new wing of the palace was built, already in the Flavian period. After its enlargement by Septimius Severus, the road leading directly to the Stadium from the south-eastern corner of the Palatine, passing under the arcades, became a covered road (vicus tectus).

The Palatine Stadium was the third part of Domitian's palace on the Palatine Hill in Rome. It was the last to be built, after the Domus Flavia and the Domus Augustana, respectively the public and private parts of the complex. The stadium was a circus -shaped building, with a very elongated rectangle with a curved shorter side (the southern one) of about 160 x 48 meters. It occupies the entire eastern side of the Domus Augustana, for a total of about 88 meters. The perimeter was decorated by a two-story portico, composed on the lower level by brick pillars covered with marble (only the bases remain) and on the upper level by marble columns, as can be seen in part in the reconstruction of the northern corner.

The Palatine Stadium was the third part of Domitian's palace on the Palatine Hill in Rome. It was the last to be built, after the Domus Flavia and the Domus Augustana, respectively the public and private parts of the complex. The stadium was a circus -shaped building, with a very elongated rectangle with a curved shorter side (the southern one) of about 160 x 48 meters. It occupies the entire eastern side of the Domus Augustana, for a total of about 88 meters. The perimeter was decorated by a two-story portico, composed on the lower level by brick pillars covered with marble (only the bases remain) and on the upper level by marble columns, as can be seen in part in the reconstruction of the northern corner.

The Palatine Stadium was the third part of Domitian's palace on the Palatine Hill in Rome. It was the last to be built, after the Domus Flavia and the Domus Augustana, respectively the public and private parts of the complex. The stadium was a circus -shaped building, with a very elongated rectangle with a curved shorter side (the southern one) of about 160 x 48 meters. It occupies the entire eastern side of the Domus Augustana, for a total of about 88 meters. The perimeter was decorated by a two-story portico, composed on the lower level by brick pillars covered with marble (only the bases remain) and on the upper level by marble columns, as can be seen in part in the reconstruction of the northern corner.

The Palatine Stadium was the third part of Domitian's palace on the Palatine Hill in Rome. It was the last to be built, after the Domus Flavia and the Domus Augustana, respectively the public and private parts of the complex. The stadium was a circus -shaped building, with a very elongated rectangle with a curved shorter side (the southern one) of about 160 x 48 meters. It occupies the entire eastern side of the Domus Augustana, for a total of about 88 meters. The perimeter was decorated by a two-story portico, composed on the lower level by brick pillars covered with marble (only the bases remain) and on the upper level by marble columns, as can be seen in part in the reconstruction of the northern corner.


The Palatine Stadium was the third part of Domitian's palace on the Palatine Hill in Rome. It was the last to be built, after the Domus Flavia and the Domus Augustana, respectively the public and private parts of the complex. The stadium was a circus -shaped building, with a very elongated rectangle with a curved shorter side (the southern one) of about 160 x 48 meters. It occupies the entire eastern side of the Domus Augustana, for a total of about 88 meters. The perimeter was decorated by a two-story portico, composed on the lower level by brick pillars covered with marble (only the bases remain) and on the upper level by marble columns, as can be seen in part in the reconstruction of the northern corner.

Domus Flavia detail.

White statues sculpture of people sitting at the Stadium of Domitian at Palatine Hill in Rome.

The Palatine Stadium was the third part of Domitian's palace on the Palatine Hill in Rome. It was the last to be built, after the Domus Flavia and the Domus Augustana, respectively the public and private parts of the complex. The stadium was a circus -shaped building, with a very elongated rectangle with a curved shorter side (the southern one) of about 160 x 48 meters. It occupies the entire eastern side of the Domus Augustana, for a total of about 88 meters. The perimeter was decorated by a two-story portico, composed on the lower level by brick pillars covered with marble (only the bases remain) and on the upper level by marble columns, as can be seen in part in the reconstruction of the northern corner.

The Palatine Stadium was the third part of Domitian's palace on the Palatine Hill in Rome. It was the last to be built, after the Domus Flavia and the Domus Augustana, respectively the public and private parts of the complex. The stadium was a circus -shaped building, with a very elongated rectangle with a curved shorter side (the southern one) of about 160 x 48 meters. It occupies the entire eastern side of the Domus Augustana, for a total of about 88 meters. The perimeter was decorated by a two-story portico, composed on the lower level by brick pillars covered with marble (only the bases remain) and on the upper level by marble columns, as can be seen in part in the reconstruction of the northern corner.

The Flavian Palace, normally known as the Domus Flavia, is part of the vast Palace of Domitian on the Palatine Hill in Rome. It was completed in 92 AD by Emperor Titus Flavius Domitianus, and attributed to his master architect, Rabirius.

The Palatine Hill is a big, sprawling open-air museum. There are emperors' palaces, manicured gardens, medieval churches, and a terrace overlooking the Forum and beyond.

The Palatine Stadium was the third part of Domitian's palace on the Palatine Hill in Rome. It was the last to be built, after the Domus Flavia and the Domus Augustana, respectively the public and private parts of the complex. The stadium was a circus -shaped building, with a very elongated rectangle with a curved shorter side (the southern one) of about 160 x 48 meters. It occupies the entire eastern side of the Domus Augustana, for a total of about 88 meters. The perimeter was decorated by a two-story portico, composed on the lower level by brick pillars covered with marble (only the bases remain) and on the upper level by marble columns, as can be seen in part in the reconstruction of the northern corner.

The Palatine Hill, which relative to the seven hills of Rome is the centermost, is one of the most ancient parts of the city and has been called "the first nucleus of the Roman Empire." The site is now mainly a large open-air museum while the Palatine Museum houses many finds from the excavations here and from other ancient Italian sites. Imperial palaces were built here, starting with Augustus. Before imperial times, the hill was mostly occupied by the houses of the rich.

The Palatine Hill, which relative to the seven hills of Rome is the centermost, is one of the most ancient parts of the city and has been called "the first nucleus of the Roman Empire." The site is now mainly a large open-air museum while the Palatine Museum houses many finds from the excavations here and from other ancient Italian sites. Imperial palaces were built here, starting with Augustus. Before imperial times, the hill was mostly occupied by the houses of the rich.

The Church of San Bonaventura al Palatino is a small 17th century church building in Rome built on Via Marco Colidio the Palatine Hill. It is a Franciscan monastery church built by Francesco Barberini on the request of the Blessed Bonaventura Gran and was completed in 1689.

The Church of San Bonaventura al Palatino is a small 17th century church building in Rome built on Via Marco Colidio the Palatine Hill. It is a Franciscan monastery church built by Francesco Barberini on the request of the Blessed Bonaventura Gran and was completed in 1689.

The Church of San Bonaventura al Palatino is a small 17th century church building in Rome built on Via Marco Colidio the Palatine Hill. It is a Franciscan monastery church built by Francesco Barberini on the request of the Blessed Bonaventura Gran and was completed in 1689.

NYMPHAEUM AND ADJOINING CISTERNS - The short northern side of the "Stadium" - above some service rooms - ended in a square room with niches decorated with statues and fountains fed by a complex system of water pipes. Some large cisterns in the underground area to the rear, already known in the Renaissance and drawn by Pirro Ligorio, ensured a water supply to the Flavian palace. A branch of the Claudian aqueduct (Aqua Claudia), which ran from the Caelian Hill to this part of the Palatine, supplied the cisterns, where the water decanted before being distributed.

Remnants of marble flooring.

Remnants of marble flooring.

Remnants of marble flooring.

The Church of San Bonaventura al Palatino is a small 17th century church building in Rome built on Via Marco Colidio the Palatine Hill. It is a Franciscan monastery church built by Francesco Barberini on the request of the Blessed Bonaventura Gran and was completed in 1689.

House of Augustus on the Palatine Hill, Rome.

The Palatine Hill is a big, sprawling open-air museum. There are emperors' palaces, manicured gardens, medieval churches, and a terrace overlooking the Forum and beyond.

The Palatine Hill is a big, sprawling open-air museum. There are emperors' palaces, manicured gardens, medieval churches, and a terrace overlooking the Forum and beyond. The dome of St. Peter's Basilica is visible beyond the hill.

Broken column.

Broken column detail.

View from the forum of the war memorial monument in Rome. A gigantic building that screams power. It is called Vittorio Emanuele II monument and it was built in honor of the first world war.

The Arch of Titus contains panels depicting the triumphal procession celebrated in 71 AD after the Roman victory culminating in the fall of Jerusalem and provides one of the few contemporary depictions of artifacts of Herod's Temple. It became a symbol of the Jewish diaspora, and the menorah depicted on the arch served as the model for the menorah used as the emblem of the state of Israel.

The Arch of Titus (Italian: Arco di Tito; Latin: Arcus Titi) is a 1st-century AD honorific arch, located on the Via Sacra, Rome, just to the south-east of the Roman Forum. It was constructed in c. 81 AD by the Emperor Domitian shortly after the death of his older brother Titus to commemorate Titus's official deification or consecration and the victory of Titus together with their father, Vespasian, over the Jewish rebellion in Judaea.

The Arch of Titus

The Arch of Titus contains panels depicting the triumphal procession celebrated in 71 AD after the Roman victory culminating in the fall of Jerusalem and provides one of the few contemporary depictions of artifacts of Herod's Temple. It became a symbol of the Jewish diaspora, and the menorah depicted on the arch served as the model for the menorah used as the emblem of the state of Israel.

The Arch of Titus contains panels depicting the triumphal procession celebrated in 71 AD after the Roman victory culminating in the fall of Jerusalem and provides one of the few contemporary depictions of artifacts of Herod's Temple. It became a symbol of the Jewish diaspora, and the menorah depicted on the arch served as the model for the menorah used as the emblem of the state of Israel.

The Arch of Titus contains panels depicting the triumphal procession celebrated in 71 AD after the Roman victory culminating in the fall of Jerusalem and provides one of the few contemporary depictions of artifacts of Herod's Temple. It became a symbol of the Jewish diaspora, and the menorah depicted on the arch served as the model for the menorah used as the emblem of the state of Israel.

The Arch of Titus contains panels depicting the triumphal procession celebrated in 71 AD after the Roman victory culminating in the fall of Jerusalem and provides one of the few contemporary depictions of artifacts of Herod's Temple. It became a symbol of the Jewish diaspora, and the menorah depicted on the arch served as the model for the menorah used as the emblem of the state of Israel.

View from the forum of the war memorial monument in Rome. A gigantic building that screams power. It is called Vittorio Emanuele II monument and it was built in honor of the first world war.

The Arch of Titus

The Arch of Titus

The Arch of Titus

Terrace on Palatine Hill. The best lookout point of Roman Forum, Rome Italy.

The Arch of Titus

The Arch of Titus (Italian: Arco di Tito; Latin: Arcus Titi) is a 1st-century AD honorific arch, located on the Via Sacra, Rome, just to the south-east of the Roman Forum. It was constructed in c. 81 AD by the Emperor Domitian shortly after the death of his older brother Titus to commemorate Titus's official deification or consecration and the victory of Titus together with their father, Vespasian, over the Jewish rebellion in Judaea.

Santa Francesca Romana (Italian: Basilica di Santa Francesca Romana), previously known as Santa Maria Nova, is a Roman Catholic church situated next to the Roman Forum in the Roine Campitelli in Rome, Italy.

Santa Francesca Romana detail (Italian: Basilica di Santa Francesca Romana), previously known as Santa Maria Nova, is a Roman Catholic church situated next to the Roman Forum in the Roine Campitelli in Rome, Italy.

The Basilica of Maxentius and Constantine (Italian: Basilica di Massenzio), sometimes known as the Basilica Nova—meaning "new basilica"—or Basilica of Maxentius, is an ancient building in the Roman Forum, Rome, Italy. It was the largest building in the Forum, and the last Roman basilica built in the city.

The Basilica of Maxentius and Constantine (Italian: Basilica di Massenzio), sometimes known as the Basilica Nova—meaning "new basilica"—or Basilica of Maxentius, is an ancient building in the Roman Forum, Rome, Italy. It was the largest building in the Forum, and the last Roman basilica built in the city.

Terrace on Palatine Hill.

The Roman Forum, also known by its Latin name Forum Romanum (Italian: Foro Romano), is a rectangular forum (plaza) surrounded by the ruins of several important ancient government buildings at the center of the city of Rome. Citizens of the ancient city referred to this space, originally a marketplace, as the Forum Magnum, or simply the Forum.

Set between two porphyry columns that support a reused marble architrave are the original bronze doors of the Temple of Divine Romulus, deified by his father Maxentius in AD 309, when the boy is presumed to have died. They open into a rotunda fifty Roman feet in diameter covered by a cupola, which now is accessible from the rear through the Basilica of Santi Cosma e Damiano. Early in the sixth century, the temple was converted into a vestibule for the church, which also occupied the southwest corner of the Temple of Peace, the first buildings in the forums to be Christianized.

Set between two porphyry columns that support a reused marble architrave are the original bronze doors of the Temple of Divine Romulus, deified by his father Maxentius in AD 309, when the boy is presumed to have died. They open into a rotunda fifty Roman feet in diameter covered by a cupola, which now is accessible from the rear through the Basilica of Santi Cosma e Damiano. Early in the sixth century, the temple was converted into a vestibule for the church, which also occupied the southwest corner of the Temple of Peace, the first buildings in the forums to be Christianized.


Set between two porphyry columns that support a reused marble architrave are the original bronze doors of the Temple of Divine Romulus, deified by his father Maxentius in AD 309, when the boy is presumed to have died. They open into a rotunda fifty Roman feet in diameter covered by a cupola, which now is accessible from the rear through the Basilica of Santi Cosma e Damiano. Early in the sixth century, the temple was converted into a vestibule for the church, which also occupied the southwest corner of the Temple of Peace, the first buildings in the forums to be Christianized.

The Temple of Romulus, Roman Forum. Detail

The Temple of Romulus, Roman Forum.

The Temple of Romulus, Roman Forum.

The Temple of Romulus, Roman Forum.

The Temple of Romulus, Roman Forum.

The Temple of Romulus, Roman Forum.

The Temple of Romulus, Roman Forum.

The Temple of Romulus ceiling dome, Roman Forum.

Sam Luna poses outside in The Forum, Rome, Italy.

The Temple of Antoninus and Faustina first honored the deified empress (Faustina), who predeceased her husband (Antoninus) in 141 A.D. After his own death and deification, the temple's cult expanded to included him.

The Temple of Antoninus and Faustina first honored the deified empress (Faustina), who predeceased her husband (Antoninus) in 141 A.D. After his own death and deification, the temple's cult expanded to included him.

The Temple of Antoninus and Faustina first honored the deified empress (Faustina), who predeceased her husband (Antoninus) in 141 A.D. After his own death and deification, the temple's cult expanded to included him.

The Domus Tiberiana was an Imperial Roman palace in ancient Rome, located on the northwest corner of the Palatine Hill. It probably takes its name from a house built by the emperor Tiberius, who is known to have lived on the Palatine, though no sources mention his having built a residence.

The Forum, Rome, Italy.

The Temple of Castor and Pollux (Italian: Tempio dei Dioscuri) is an ancient temple in the Roman Forum, Rome, central Italy. It was originally built in gratitude for victory at the Battle of Lake Regillus (495 BC). Castor and Pollux (Greek Polydeuces) were the Dioscuri, the "twins" of Gemini, the twin sons of Zeus (Jupiter) and Leda. Their cult came to Rome from Greece via Magna Graecia and the Greek culture of Southern Italy.

A fragment of an ancient Temple of Caesar at the Forum Romanum.

The Temple of Caesar, also known as Temple of the Deified Julius Caesar, or Temple of the Comet Star, is an ancient structure in the Roman Forum of Rome, Italy, located near the Regia and the Temple of Vesta.

The Temple of Caesar, also known as Temple of the Deified Julius Caesar, or Temple of the Comet Star, is an ancient structure in the Roman Forum of Rome, Italy, located near the Regia and the Temple of Vesta.

The Basilica Aemilia (Italian: Basilica Emilia) was a civil basilica in the Roman Forum, in Rome, Italy. Today only the plan and some rebuilt elements can be seen. The Basilica was 100 meters (328 ft) long and about 30 meters (98 ft) wide. Along the sides were two orders of 16 arches, and it was accessed through one of three entrances.

The Basilica Aemilia (Italian: Basilica Emilia) was a civil basilica in the Roman Forum, in Rome, Italy. Today only the plan and some rebuilt elements can be seen. The Basilica was 100 meters (328 ft) long and about 30 meters (98 ft) wide. Along the sides were two orders of 16 arches, and it was accessed through one of three entrances.

The Basilica Aemilia (Italian: Basilica Emilia) was a civil basilica in the Roman Forum, in Rome, Italy. Today only the plan and some rebuilt elements can be seen. The Basilica was 100 meters (328 ft) long and about 30 meters (98 ft) wide. Along the sides were two orders of 16 arches, and it was accessed through one of three entrances.

The Arch of Septimius Severus (Italian: Arco di Settimio Severo) at the northeastern end of the Roman Forum is a white marble triumphal arch dedicated in 203 A.D. to commemorate the Parthian victories of Emperor Septimius Severus and his two sons, Caracalla and Geta, in the two campaigns against the Parthians of 194-195 A.D. and 197–199 A.D.

The Curia Julia (Latin: Curia Iulia, Italian: Curia Iulia) is the third named curia, or senate house, in the ancient city of Rome. It was built in 44 BC, when Julius Caesar replaced Faustus Cornelius Sulla's reconstructed Curia Cornelia, which itself had replaced the Curia Hostilia. Caesar did so to redesign both spaces within the Comitium and the Roman Forum. The alterations within the Comitium reduced the prominence of the Senate and cleared the original space. The work, however, was interrupted by Caesar's assassination at the Curia of Pompey of the Theatre of Pompey, where the Senate had been meeting temporarily while the work was completed. The project was eventually finished by Caesar's successor, Augustus Caesar, in 29 BC.

The Tabularium, behind the corner columns of the Temple of Vespasian and Titus and the Temple of Saturn.

Temple of Saturn, Roman Forum, Rome

The Tabularium, behind the corner columns of the Temple of Vespasian and Titus.

The Arch of Septimius Severus (Italian: Arco di Settimio Severo) at the northeastern end of the Roman Forum is a white marble triumphal arch dedicated in 203 A.D. to commemorate the Parthian victories of Emperor Septimius Severus and his two sons, Caracalla and Geta, in the two campaigns against the Parthians of 194-195 A.D. and 197–199 A.D.

The Arch of Septimius Severus (Italian: Arco di Settimio Severo) at the northeastern end of the Roman Forum is a white marble triumphal arch dedicated in 203 A.D. to commemorate the Parthian victories of Emperor Septimius Severus and his two sons, Caracalla and Geta, in the two campaigns against the Parthians of 194-195 A.D. and 197–199 A.D.

The remains of the Roman forum, religious, political and trade center of Ancient Rome.

The Column of Phocas (Italian: Colonna di Foca) is a Roman monumental column in the Roman Forum of Rome, Italy, built when Rome was part of the Eastern Roman Empire after reconquest from the Kingdom of the Ostrogoths.

The Curia is the building in which the Senate met. The Forum, Rome, Italy.

Temple of Mars the Avenger, Rome

The Temple of Peace, (foreground) also known as the Forum of Vespasian, was built in Rome in 71 A.D. under Emperor Vespasian in honor of Pax, the Roman goddess of peace. It faces the Velian Hill, toward the famous Colosseum, and was on the southeast side of the Argiletum.

The basilica of Santi Cosma e Damiano is a titular church in Rome, Italy. The lower portion of the building is accessible through the Roman Forum and incorporates original Roman buildings, but the entrance to the upper level is outside the Forum. The circular building located at the entrance of the Forum, which now houses a small archeological exhibit, was built in the early 4th century as a Roman temple. It is thought to have been dedicated to Valerius Romulus, deified son of the emperor Maxentius. The main building was perhaps the library of an imperial forum.

The Basilica of Maxentius and Constantine (Italian: Basilica di Massenzio), sometimes known as the Basilica Nova—meaning "new basilica"—or Basilica of Maxentius, is an ancient building in the Roman Forum, Rome, Italy. It was the largest building in the Forum, and the last Roman basilica built in the city.

The Temple of Saturn and the Tabularium (building) beyond that. The Forum, Rome, Italy.

Two monks achieve a deep, meditative state outside the Colosseum, Rome, Italy.

Approaching the Colosseum, Rome, Italy.

The Colosseum is an oval amphitheater in the center of the city of Rome, Italy, just east of the Roman Forum.

It is the largest ancient amphitheater ever built and is still the largest standing amphitheater in the world today, despite its age.

Sam Luna in front of the Colosseum.

The Colosseum is built of travertine limestone, tuff (volcanic rock), and brick-faced concrete. It could hold an estimated 50,000 to 80,000 spectators at various points in its history, having an average audience of some 65,000.

The Colosseum was used for gladiatorial contests and public spectacles including animal hunts, executions, re-enactments of famous battles, and dramas based on Roman mythology, and briefly mock sea battles.

The ground level of the Colosseum is only partially constructed at one end of the amphitheater. Below that level are the chambers where they kept the gladiators and various beasts before the slaughter began.

The ground level of the Colosseum is only partially constructed at one end of the amphitheater. Below that level are the chambers where they kept the gladiators and various beasts before the slaughter began.

The ground level of the Colosseum is only partially constructed at one end of the amphitheater. Below that level are the chambers where they kept the gladiators and various beasts before the slaughter began.

The ground level of the Colosseum is only partially constructed at one end of the amphitheater. Below that level are the chambers where they kept the gladiators and various beasts before the slaughter began.

The ground level of the Colosseum is only partially constructed at one end of the amphitheater. Below that level are the chambers where they kept the gladiators and various beasts before the slaughter began.

The ground level of the Colosseum is only partially constructed at one end of the amphitheater. Below that level are the chambers where they kept the gladiators and various beasts before the slaughter began.

The last of the original marble seating of Colosseum,Rome

The ground level of the Colosseum is only partially constructed at one end of the amphitheater. Below that level are the chambers where they kept the gladiators and various beasts before the slaughter began.

The ground level of the Colosseum is only partially constructed at one end of the amphitheater. Below that level are the chambers where they kept the gladiators and various beasts before the slaughter began.

The ground level of the Colosseum is only partially constructed at one end of the amphitheater. Below that level are the chambers where they kept the gladiators and various beasts before the slaughter began.

The ground level of the Colosseum is only partially constructed at one end of the amphitheater. Below that level are the chambers where they kept the gladiators and various beasts before the slaughter began.

The podium above the archway is where the Emperor would sit during events.

The podium above the archway is where the Emperor would sit during events.

The ground level of the Colosseum is only partially constructed at one end of the amphitheater. Below that level are the chambers where they kept the gladiators and various beasts before the slaughter began.

The Arch of Constantine (Italian: Arco di Costantino) is a triumphal arch in Rome dedicated to the emperor Constantine the Great. The arch was commissioned by the Roman Senate to commemorate Constantine's victory over Maxentius at the Battle of Milvian Bridge in AD 312. Situated between the Colosseum and the Palatine Hill, the arch spans the Via Triumphalis, the route taken by victorious military leaders when they entered the city in a triumphal procession.

The Temple of Venus and Roma is thought to have been the largest temple in Ancient Rome. Located on the Velian Hill, between the eastern edge of the Forum Romanum and the Colosseum, in Rome, it was dedicated to the goddesses Venus Felix ("Venus the Bringer of Good Fortune") and Roma Aeterna ("Eternal Rome").

From the top level of the Colosseum, you get a beautiful view of the city. Directly west is the Temple of Venus and Roma, thought to be the largest temple in ancient Rome. Built between 135-141 at the initiation of Hadrian, it was destroyed by an earthquake in the 9th century.

The Trevi Fountain (Italian: Fontana di Trevi) is an 18th-century fountain in the Trevi district in Rome, Italy, designed by Italian architect Nicola Salvi and completed by Giuseppe Pannini and several others. Standing 26.3 meters (86 ft) high and 49.15 meters (161.3 ft) wide, it is the largest Baroque fountain in the city and one of the most famous fountains in the world.

The name of the Latin fountain derives from the Latin word Trivium (intersection of three streets). The statue is located right in the center of De 'Crocicchi Street, Poli Street and Delle Muratte Street.

Trevi Fountain detail. Rome, Italy.

Trevi Fountain detail. Rome, Italy.

Trevi Fountain detail. Rome, Italy.

The Trevi Fountain (Italian: Fontana di Trevi) is an 18th-century fountain in the Trevi district in Rome, Italy, designed by Italian architect Nicola Salvi and completed by Giuseppe Pannini and several others. Standing 26.3 meters (86 ft) high and 49.15 meters (161.3 ft) wide, it is the largest Baroque fountain in the city and one of the most famous fountains in the world.

Trevi Fountain detail. Rome, Italy.

Trevi Fountain detail. Rome, Italy.

Trevi Fountain detail. Rome, Italy.

Trevi Fountain detail. Rome, Italy.

Trevi Fountain detail. Rome, Italy.

The Trevi Fountain (Italian: Fontana di Trevi) is an 18th-century fountain in the Trevi district in Rome, Italy, designed by Italian architect Nicola Salvi and completed by Giuseppe Pannini and several others. Standing 26.3 meters (86 ft) high and 49.15 meters (161.3 ft) wide, it is the largest Baroque fountain in the city and one of the most famous fountains in the world.

Trevi Fountain detail. Rome, Italy.

Trevi Fountain detail. Rome, Italy.

Trevi Fountain detail. Rome, Italy.

David Soileau in front of Trevi Fountain.

Sam Luna in front of Trevi Fountain.

David Soileau tosses a coin for good luck.

Sam Luna tosses a coin for good luck.

Sam Luna in front of Trevi Fountain.

Santi Vincenzo e Anastasio a Trevi ("Saints Vincent and Anastasius at Trevi") is a Baroque church in Rome, the capital of Italy. Built from 1646 to 1650 to the design of architect Martino Longhi the Younger and located near the Trevi Fountain and the Quirinal Palace, for which it served as parish church, it is notable as the place where the precordia and embalmed hearts of 22 popes from Sixtus V to Leo XIII are preserved.

Santi Vincenzo e Anastasio a Trevi ("Saints Vincent and Anastasius at Trevi") is a Baroque church in Rome, the capital of Italy. Built from 1646 to 1650 to the design of architect Martino Longhi the Younger and located near the Trevi Fountain and the Quirinal Palace, for which it served as parish church, it is notable as the place where the precordia and embalmed hearts of 22 popes from Sixtus V to Leo XIII are preserved.

Santi Vincenzo e Anastasio a Trevi ("Saints Vincent and Anastasius at Trevi") is a Baroque church in Rome, the capital of Italy. Built from 1646 to 1650 to the design of architect Martino Longhi the Younger and located near the Trevi Fountain and the Quirinal Palace, for which it served as parish church, it is notable as the place where the precordia and embalmed hearts of 22 popes from Sixtus V to Leo XIII are preserved.

Palazzo Castellani is a civil building located on the corner between piazza di Trevi and via del Lavatore, in the Trevi district of Rome.

Piazza di Trevi

Piazza di Trevi

Piazza di Trevi

Piazza di Trevi

Piazza di Trevi

Piazza di Trevi

The Church of St. Ignatius of Loyola at Campus Martius is a Roman Catholic titular church, of deaconry rank, dedicated to Ignatius of Loyola, the founder of the Society of Jesus, located in Rome, Italy.

Rome streets outside the Pantheon.

Rome streets outside the Pantheon.

The Pantheon (from Greek Pantheion, "temple of all the gods") is a former Roman temple and, since 609 A.D., a Catholic church (Basilica di Santa Maria ad Martyres or Basilica of St. Mary and the Martyrs) in Rome, Italy, on the site of an earlier temple commissioned by Marcus Agrippa during the reign of Augustus (27 BC – 14 AD).

Fountain of the Pantheon with Macuto Obelisk, Rameses II, Heliopolis

Fountain of the Pantheon with Macuto Obelisk, Rameses II, Heliopolis

Fountain of the Pantheon

Fountain of the Pantheon detail

Fountain of the Pantheon detail

The building is cylindrical with a portico of large granite Corinthian columns (eight in the first rank and two groups of four behind) under a pediment. A rectangular vestibule links the porch to the rotunda, which is under a coffered concrete dome, with a central opening (oculus) to the sky.

The Pantheon (from Greek Pantheion, "temple of all the gods") Architectural detail.

David Soileau at the entrance to the Pantheon.

The Pantheon entrance.

A variety of textures - Architectural detail. The Pantheon, Rome, Italy.

The Pantheon (from Greek Pantheion, "temple of all the gods") Architectural detail.

The Pantheon (from Greek Pantheion, "temple of all the gods") Architectural detail.

The Pantheon (from Greek Pantheion, "temple of all the gods") Architectural detail.

The building is cylindrical with a portico of large granite Corinthian columns (eight in the first rank and two groups of four behind) under a pediment. A rectangular vestibule links the porch to the rotunda, which is under a coffered concrete dome, with a central opening (oculus) to the sky.

“Annunciation” attributed to Melozzo da Forlì (ca. 1438-1494), at the Pantheon in Rome.

The Pantheon was originally built as a Roman temple but was later converted to a Catholic Basilica in 608 A.D. and consecrated as Sancta Maria ad Martyres (Saint Mary and the Martyrs). Its interior is richly decorated in polychrome marble and adorned with religious art.

Tomb of Vittorio Emanuele II Inside the Pantheon Rome Italy

St Joseph's Chapel within the Pantheon

Chapel of the Madonna of Clemency at the Pantheon in Rome.

Altar in Pantheon, Rome, Italy. The Pantheon is a former Roman temple, now a church, was built on site of an earlier temple commissioned by Marcus Agrippa.

Statue “St. Anastasio” 1717 by Francesco Moderati (about 1680/after 1724)

The fifth chapel of the Pantheon in Rome is nicknamed the Chapel of the Crucifix (in Italian, Cappella del Crocifisso), after the 16th-century wooden crucifix that adorns the altar.

The Pantheon - Eight aedicules alternate with seven larger chapels around the perimeter of the rotunda; most feature an altar, though some are devoted to a tomb/memorial.

Raphael's tomb in The Pantheon, Rome, Italy.

The tombs of King Umberto I and Queen Margherita of Savoy (in Italian, Margherita di Savoia) were created in 1910, according to a project by the architect Giuseppe Sacconi. They are in the sixth chapel of the Pantheon in Rome, first dedicated to the Archangel Michael and then to Saint Thomas the Apostle.

Architectural detail.

The tombs of King Umberto I and Queen Margherita of Savoy (in Italian, Margherita di Savoia) were created in 1910, according to a project by the architect Giuseppe Sacconi. They are in the sixth chapel of the Pantheon in Rome, first dedicated to the Archangel Michael and then to Saint Thomas the Apostle.

The tombs of King Umberto I and Queen Margherita of Savoy (in Italian, Margherita di Savoia) were created in 1910, according to a project by the architect Giuseppe Sacconi. They are in the sixth chapel of the Pantheon in Rome, first dedicated to the Archangel Michael and then to Saint Thomas the Apostle.

Sculpture of St. Agnes at the Pantheon in Rome, Italy

“Funerary monument of Baldassare Peruzzi (1481/1536)” 1921 made from a cast of Giovanni Dupré (1817/1882)

Architectural detail.

Architectural detail.

Oil on canvas painting “Assumption of the Virgin Mary” 1638 by Andrea Camassei (1602/49)

The Victor Emmanuel II National Monument (Italian: Monumento Nazionale a Vittorio Emanuele II), also known as Vittoriano or Altare della Patria ("Altar of the Fatherland"), is a large national monument built between 1885 and 1935 to honor Victor Emmanuel II, the first king of a unified Italy, in Rome, Italy. It occupies a site between the Piazza Venezia and the Capitoline Hill. The monument was realized by Giuseppe Sacconi.

The Victor Emmanuel II National Monument (Italian: Monumento Nazionale a Vittorio Emanuele II), also known as Vittoriano or Altare della Patria ("Altar of the Fatherland"), is a large national monument built between 1885 and 1935 to honor Victor Emmanuel II, the first king of a unified Italy, in Rome, Italy. It occupies a site between the Piazza Venezia and the Capitoline Hill. The monument was realized by Giuseppe Sacconi.

Silliness on the way to Basilica di San Pietro in Vincoli.

San Pietro in Vincoli (Saint Peter in Chains) is a Roman Catholic titular church and minor basilica in Rome, Italy, best known for being the home of Michelangelo's statue of Moses, part of the tomb of Pope Julius II.

The Nave Ceiling Fresco with the Miracle of the Chains by Giovanni Battista Parodi

San Pietro in Vincoli (Saint Peter in Chains) interior has a nave and two aisles, with three apses divided by antique Doric columns. The aisles are surmounted by cross-vaults, while the nave has an 18th-century coffered ceiling, frescoed in the center by Giovanni Battista Parodi, portraying the Miracle of the Chains (1706). In this scene, Pope Alexander heals the neck goiter of Saint Balbina by touching her with the chains that once bound St Peter.

San Pietro in Vincoli (Saint Peter in Chains) interior has a nave and two aisles, with three apses divided by antique Doric columns. The aisles are surmounted by cross-vaults, while the nave has an 18th-century coffered ceiling, frescoed in the center by Giovanni Battista Parodi, portraying the Miracle of the Chains (1706). In this scene, Pope Alexander heals the neck goiter of Saint Balbina by touching her with the chains that once bound St Peter.

San Pietro in Vincoli (Saint Peter in Chains) interior has a nave and two aisles, with three apses divided by antique Doric columns. The aisles are surmounted by cross-vaults, while the nave has an 18th-century coffered ceiling, frescoed in the center by Giovanni Battista Parodi, portraying the Miracle of the Chains (1706). In this scene, Pope Alexander heals the neck goiter of Saint Balbina by touching her with the chains that once bound St Peter.

Copy of the "Liberazione di Pietro del Domenichino" by Pietro Santi Bartoli 1683

Copy of the "Liberazione di Pietro del Domenichino" by Pietro Santi Bartoli 1683

Moses (Italian: Mosè c. 1513–1515) is a sculpture by the Italian High Renaissance artist Michelangelo Buonarroti, housed in the church of San Pietro in Vincoli in Rome. Commissioned in 1505 by Pope Julius II for his tomb, it depicts the biblical figure Moses with horns on his head, based on a description in chapter 34 of Exodus in the Vulgate, the Latin translation of the Bible used at that time.

Moses (Italian: Mosè c. 1513–1515) is a sculpture by the Italian High Renaissance artist Michelangelo Buonarroti, housed in the church of San Pietro in Vincoli in Rome. Commissioned in 1505 by Pope Julius II for his tomb, it depicts the biblical figure Moses with horns on his head, based on a description in chapter 34 of Exodus in the Vulgate, the Latin translation of the Bible used at that time.

Moses (Italian: Mosè c. 1513–1515) is a sculpture by the Italian High Renaissance artist Michelangelo Buonarroti, housed in the church of San Pietro in Vincoli in Rome. Commissioned in 1505 by Pope Julius II for his tomb, it depicts the biblical figure Moses with horns on his head, based on a description in chapter 34 of Exodus in the Vulgate, the Latin translation of the Bible used at that time.

Moses (Italian: Mosè c. 1513–1515) is a sculpture by the Italian High Renaissance artist Michelangelo Buonarroti, housed in the church of San Pietro in Vincoli in Rome. Commissioned in 1505 by Pope Julius II for his tomb, it depicts the biblical figure Moses with horns on his head, based on a description in chapter 34 of Exodus in the Vulgate, the Latin translation of the Bible used at that time.

Moses (Italian: Mosè c. 1513–1515) is a sculpture by the Italian High Renaissance artist Michelangelo Buonarroti, housed in the church of San Pietro in Vincoli in Rome. Commissioned in 1505 by Pope Julius II for his tomb, it depicts the biblical figure Moses with horns on his head, based on a description in chapter 34 of Exodus in the Vulgate, the Latin translation of the Bible used at that time.

Detail: Julius II Virgin and Child

Moses (Italian: Mosè c. 1513–1515) is a sculpture by the Italian High Renaissance artist Michelangelo Buonarroti, housed in the church of San Pietro in Vincoli in Rome. Commissioned in 1505 by Pope Julius II for his tomb, it depicts the biblical figure Moses with horns on his head, based on a description in chapter 34 of Exodus in the Vulgate, the Latin translation of the Bible used at that time.

Ceiling St. Peter in Chains, Rome, Italy.

Also known as the Basilica Eudossiana, this church is an ancient one. It was rebuilt from an older foundation as early as in 432, to keep the chains that, according to tradition, were used to bind St. Peter when he was imprisoned in Jerusalem — hence its name, in Vincoli.

Also known as the Basilica Eudossiana, this church is an ancient one. It was rebuilt from an older foundation as early as in 432, to keep the chains that, according to tradition, were used to bind St. Peter when he was imprisoned in Jerusalem — hence its name, in Vincoli.

Also known as the Basilica Eudossiana, this church is an ancient one. It was rebuilt from an older foundation as early as in 432, to keep the chains that, according to tradition, were used to bind St. Peter when he was imprisoned in Jerusalem — hence its name, in Vincoli.

Also known as the Basilica Eudossiana, this church is an ancient one. It was rebuilt from an older foundation as early as in 432, to keep the chains that, according to tradition, were used to bind St. Peter when he was imprisoned in Jerusalem — hence its name, in Vincoli.

San Pietro in Vincoli (Saint Peter in Chains) organ.

San Pietro in Vincoli (Saint Peter in Chains) organ.

San Pietro in Vincoli (Saint Peter in Chains) organ. Detail.

Tomb of Cardinal Mariano Pietro Vecchiarelli - Church of San Pietro in Vincoli - Rome, Italy

Tomb of Cardinal Mariano Pietro Vecchiarelli - Church of San Pietro in Vincoli - Rome, Italy

Tomb of Cardinal Cinzio Aldobrandini at Pietro in Vincoli in Rome, Italy. The marble frieze includes a grim reaper and human skeletons.

Tomb of Cardinal Cinzio Aldobrandini at Pietro in Vincoli in Rome, Italy. The marble frieze includes a grim reaper and human skeletons.

Tomb of Cardinal Cinzio Aldobrandini at Pietro in Vincoli in Rome, Italy. The marble frieze includes a grim reaper and human skeletons.

Tomb of Cardinal Cinzio Aldobrandini at Pietro in Vincoli in Rome, Italy. The marble frieze includes a grim reaper and human skeletons.
